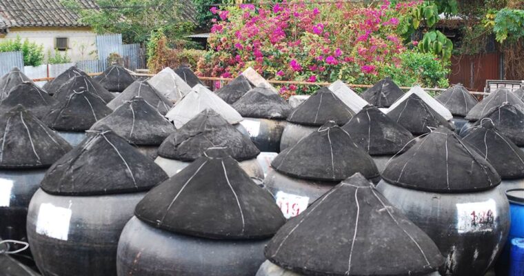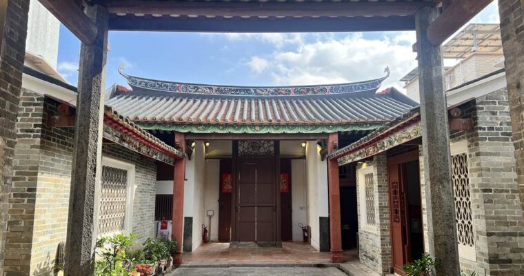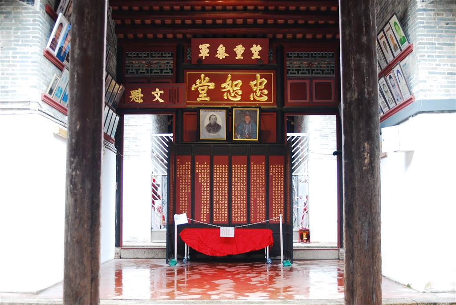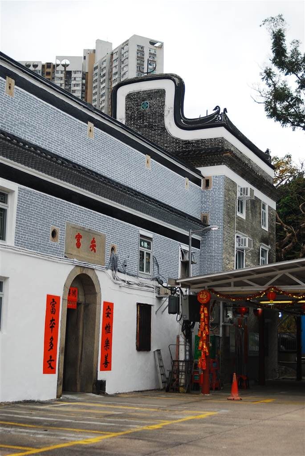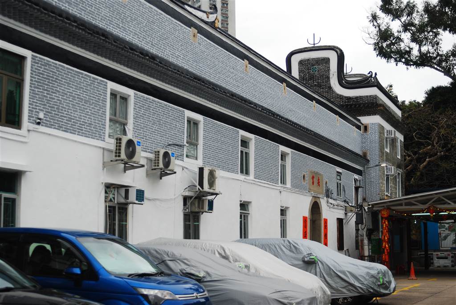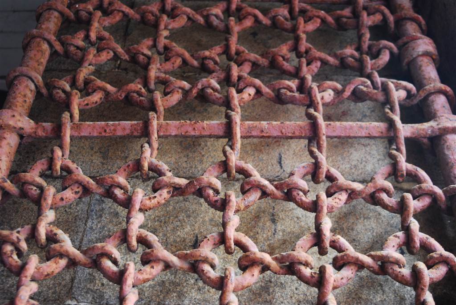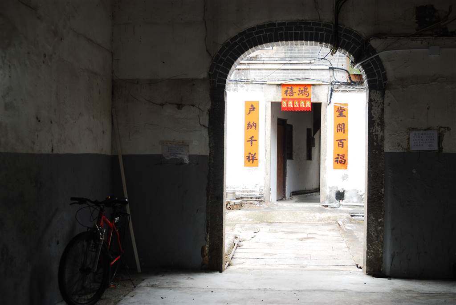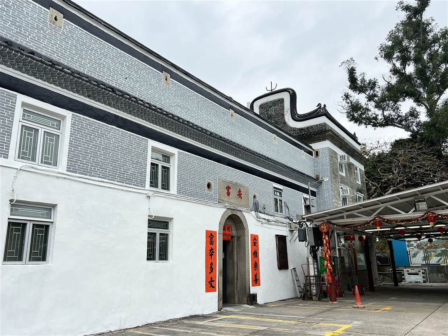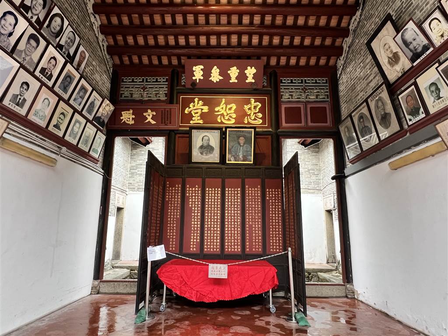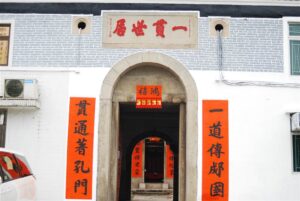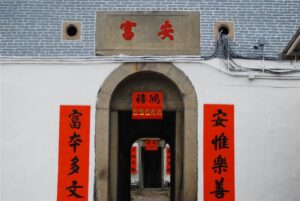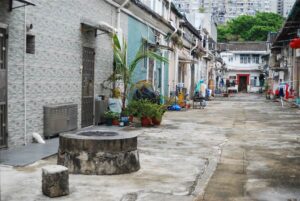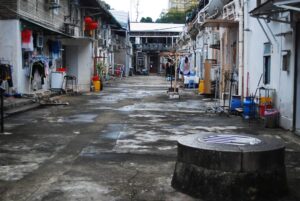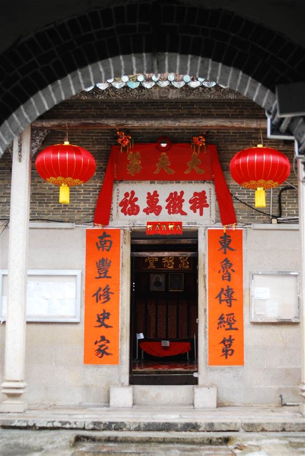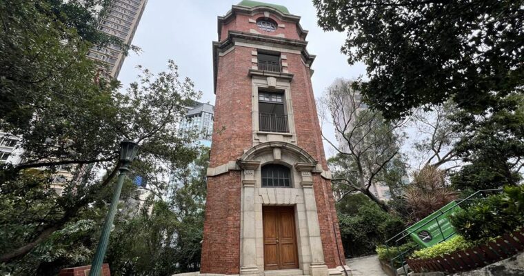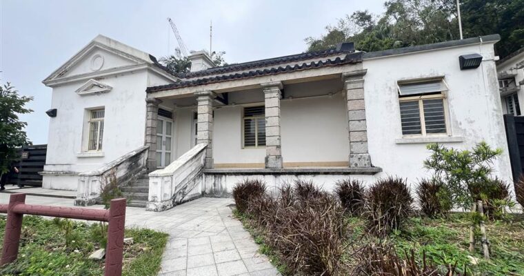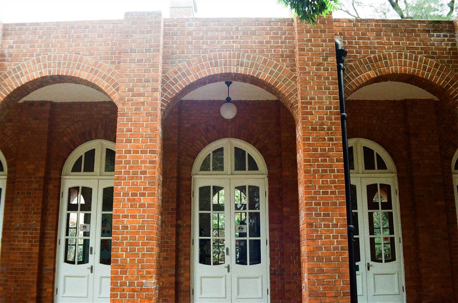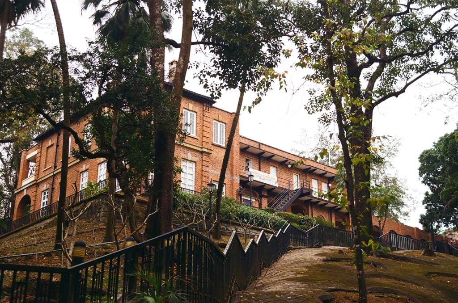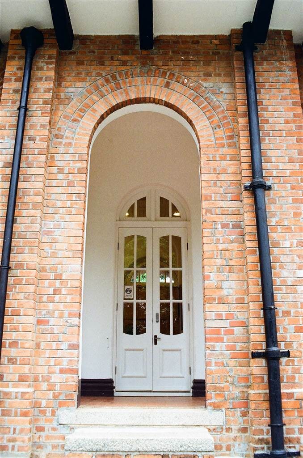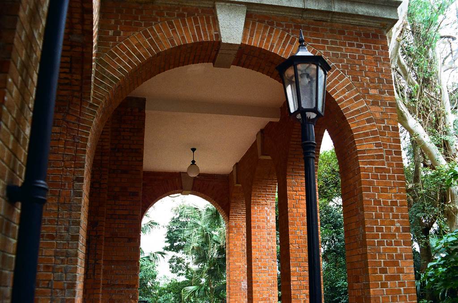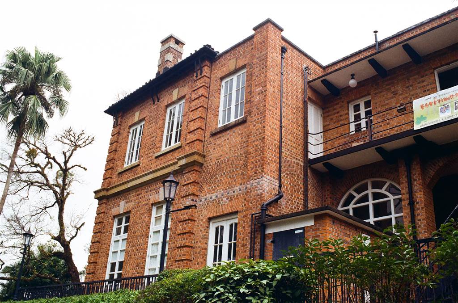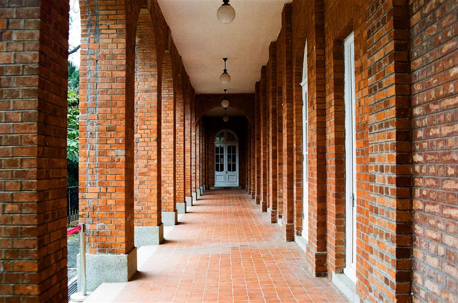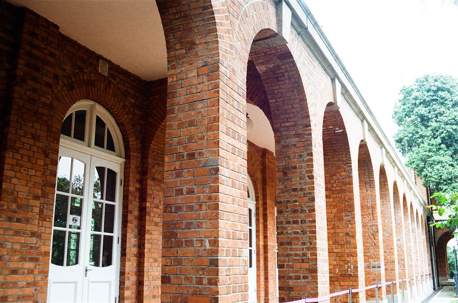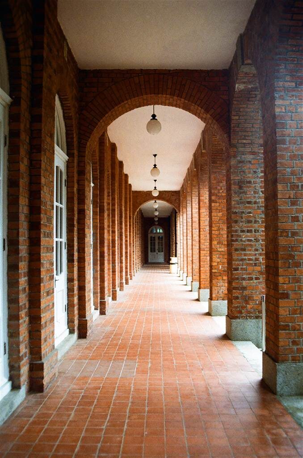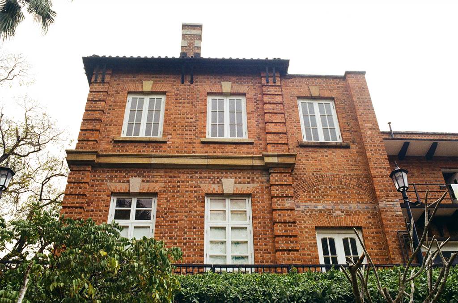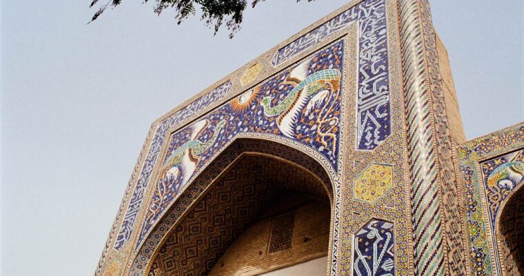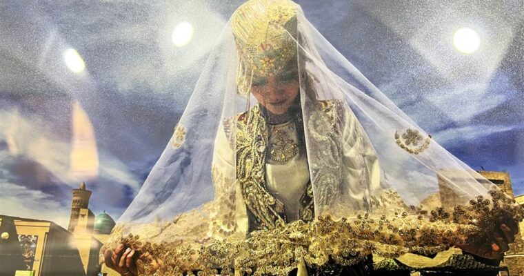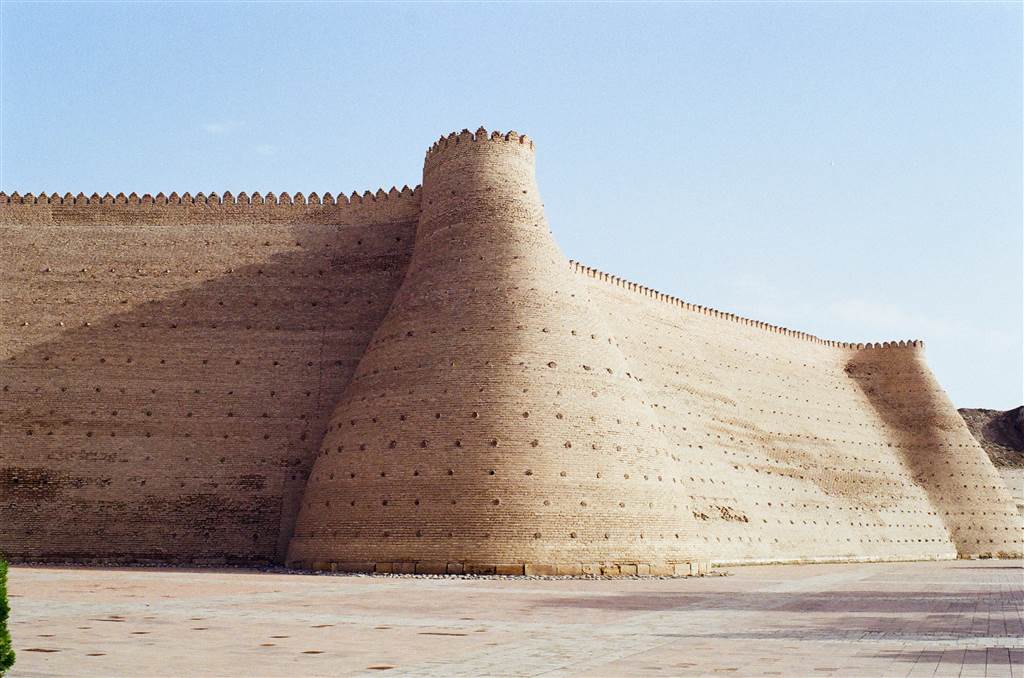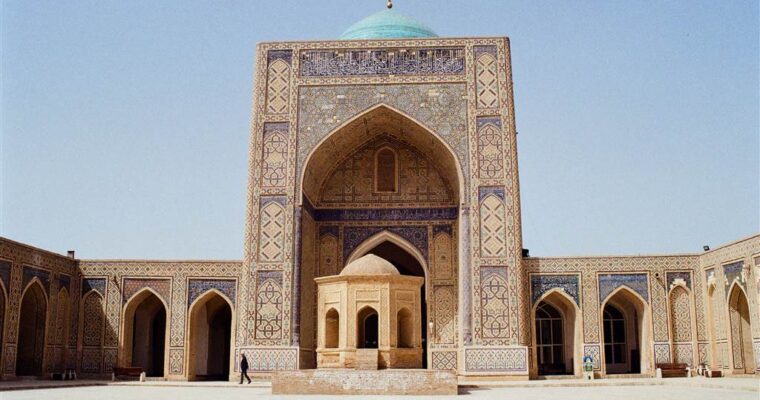The Ark of Bukhara is namely the most significant historical relic in the heritage-rich city of Bukhara. I enjoyed the walk there very much because it clearly is a unique structure. The mosque there is beautiful. It was built in a style that, at that point in my trip in Uzbekistan, I had not seen in Samarkand or otherwise in Bukhara.
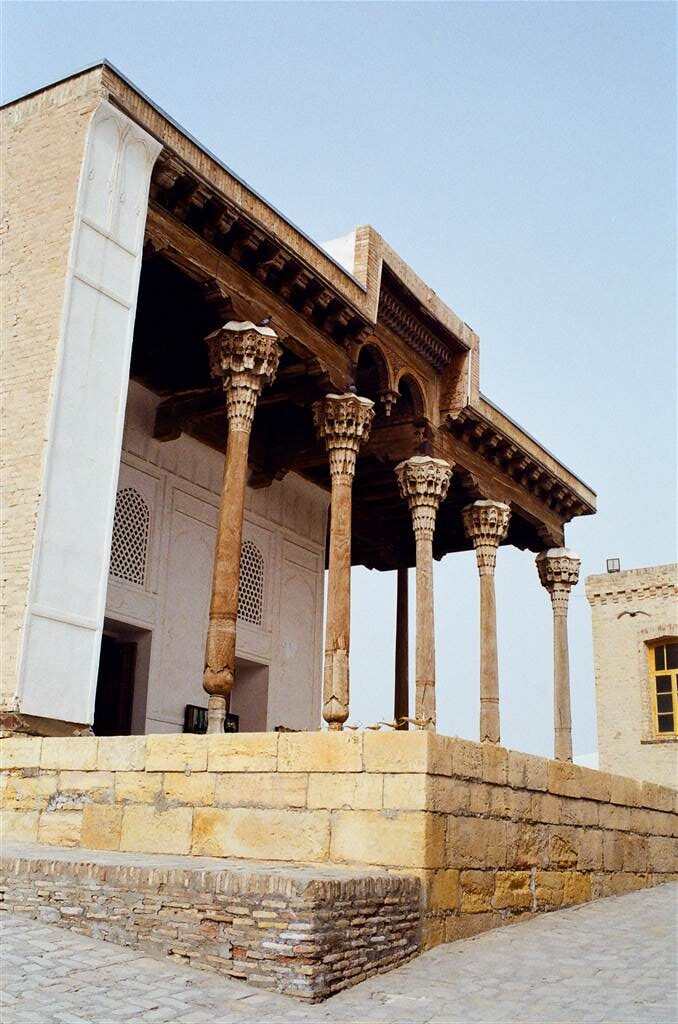
Some Preliminaries
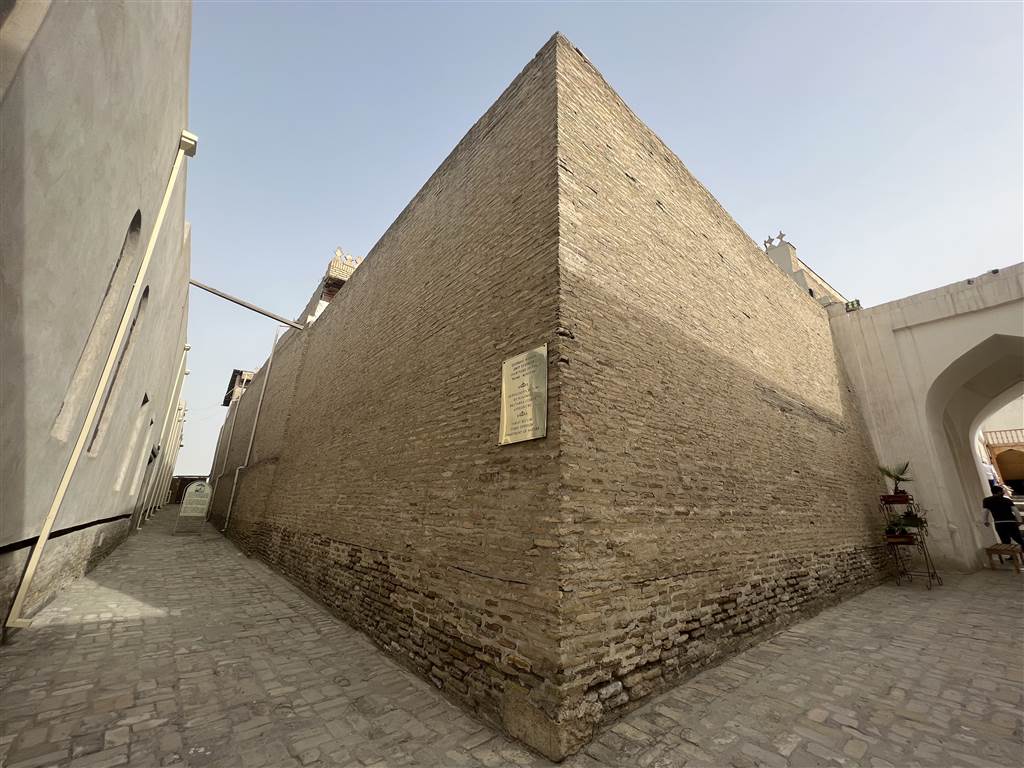
On this day we spent a couple hours there in the afternoon and stayed till dusk. The Ark is an enormous compound spanning acres, but only a selected section is open for touring. At a few sections the rooms are turned into small museums that are somewhat interesting. The difficulty with all Uzbek museums is the lack of English descriptions, and many times I could only guess at the meaning of the exhibits.
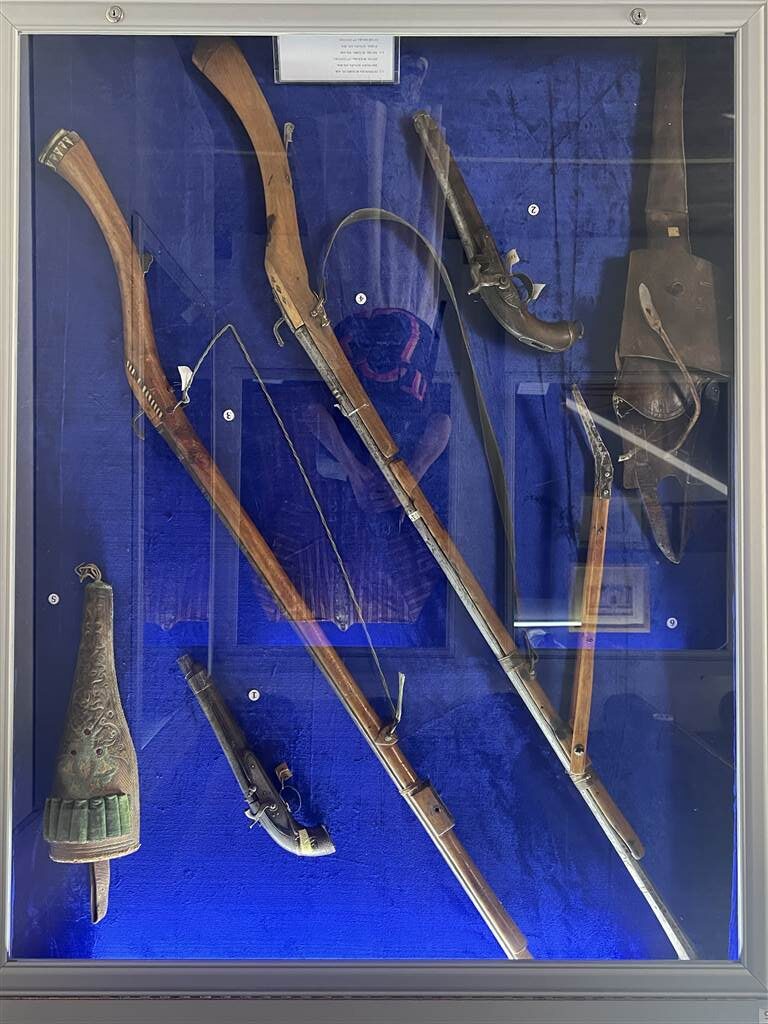
The Ark was a fortress as well as an inhabited city. At some point, there were whole communities living in the Ark itself besides the royal family. As such it was in every way a standing testament to Bukhara’s history.
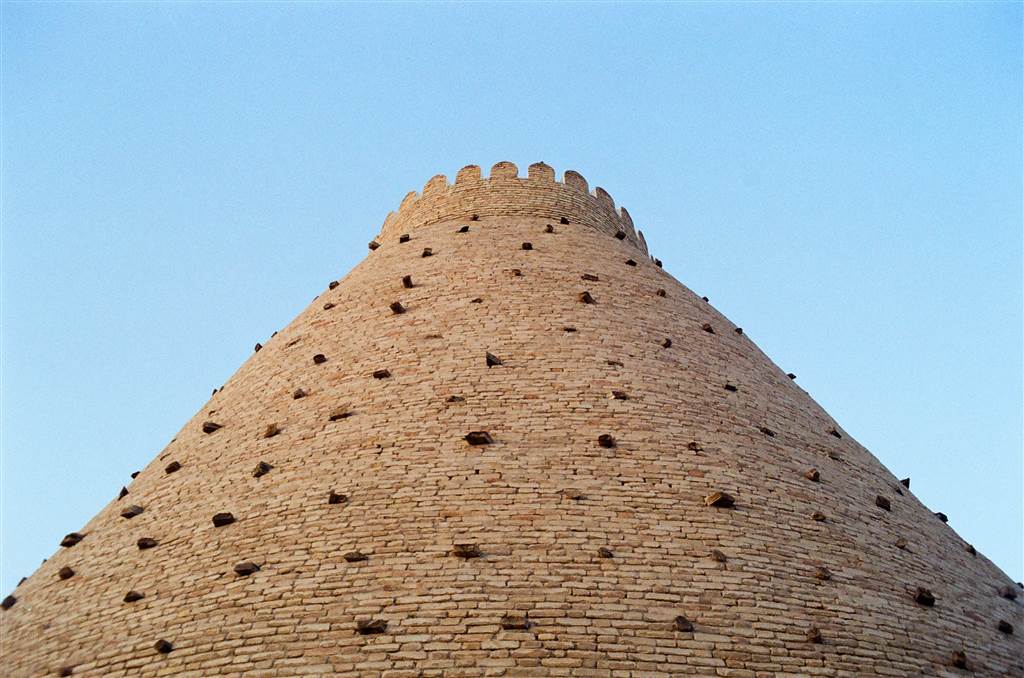
Out of my experiences in Uzbekistan, the Ark was the only heritage that imposes a camera fee. Although many sites post signs saying that camera fees are required, I really only had to pay here. If you only use your phone, or keep your big camera in your backpack until after you checked in, there is no fee.
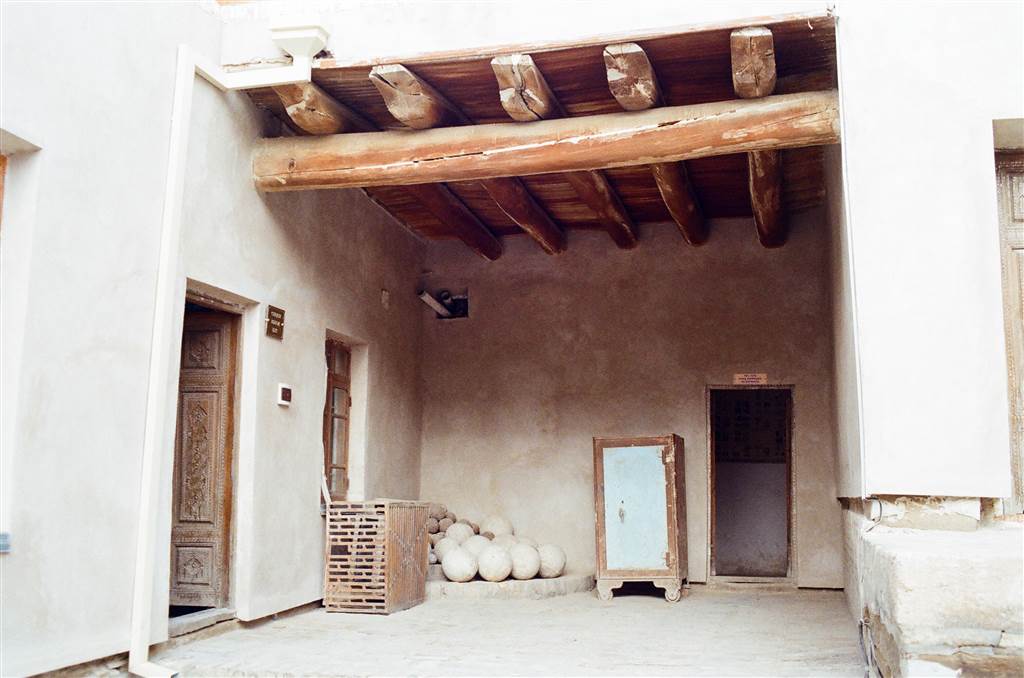
The Former Registan
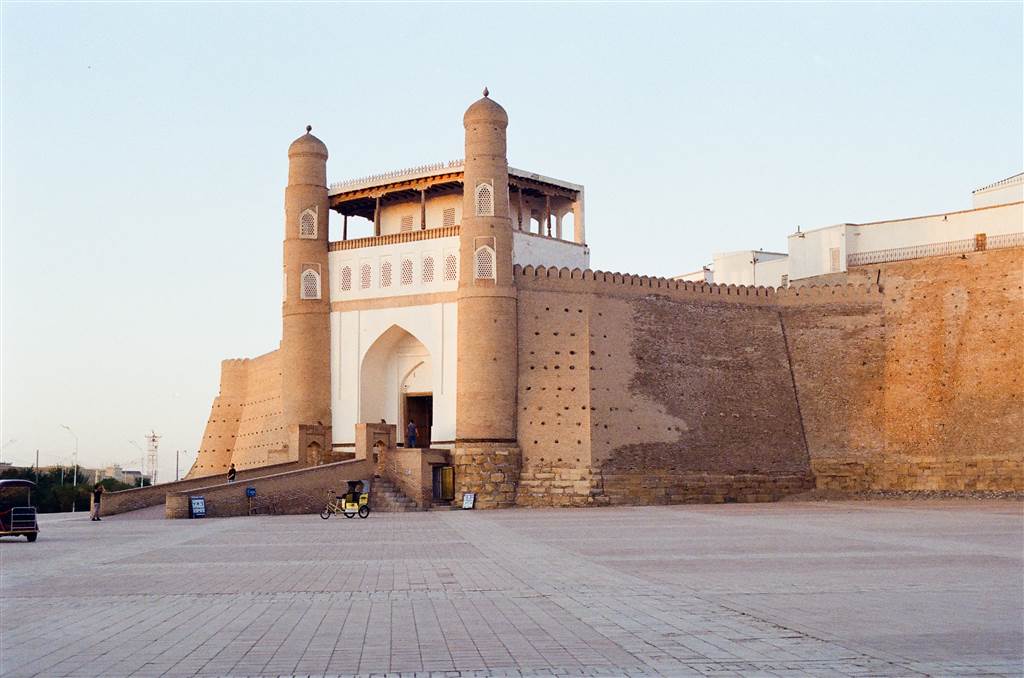
The open space area outside of the Ark is the Registan. Its history is worth a brief mention. The Registan was a gathering place for all sorts of commercial and penal purposes. It was once a slave market and public execution ground.
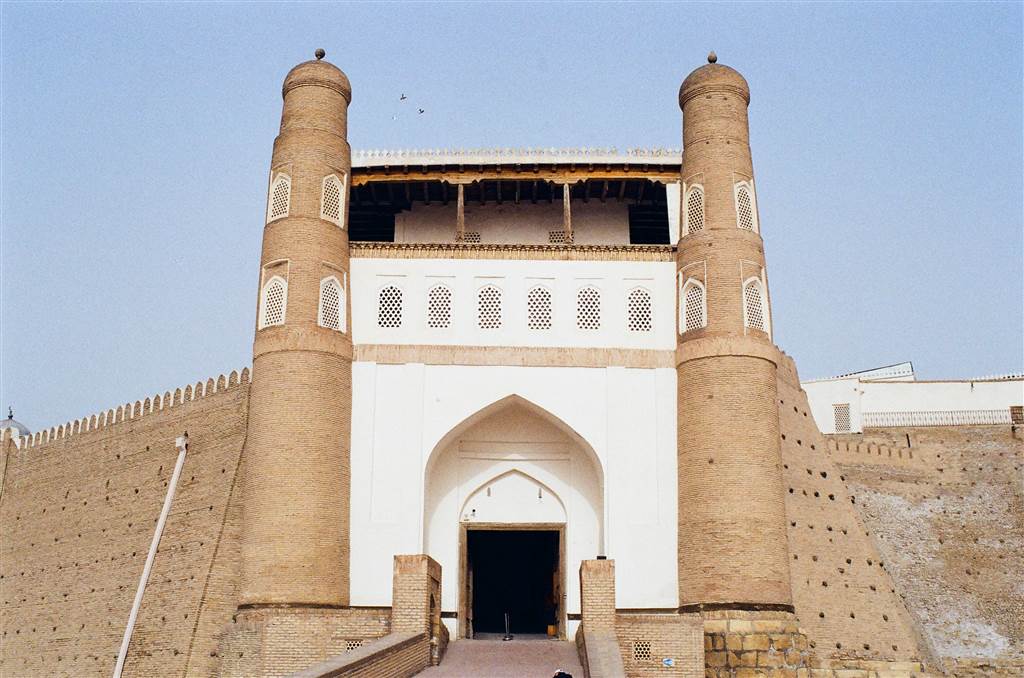
Then you would enter the Ark through the beautiful West Gate, built in 1742 by Nadir Shah.
The Basic Layout of the Ark
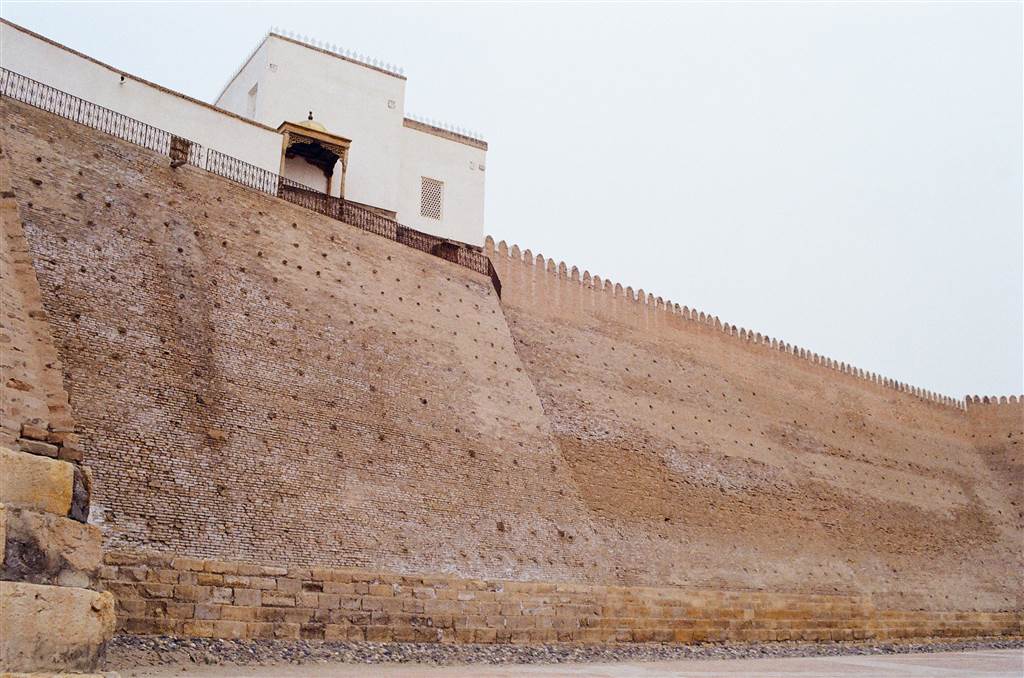
The Ark is a fortress enclosure that encompasses an area of about 3.96 hectares. In a near rectangular shape, the Ark has a perimeter of about 789.6 meters. The earthen walls stand at a height of 16 to 20 meters.
A Brief History of the Ark
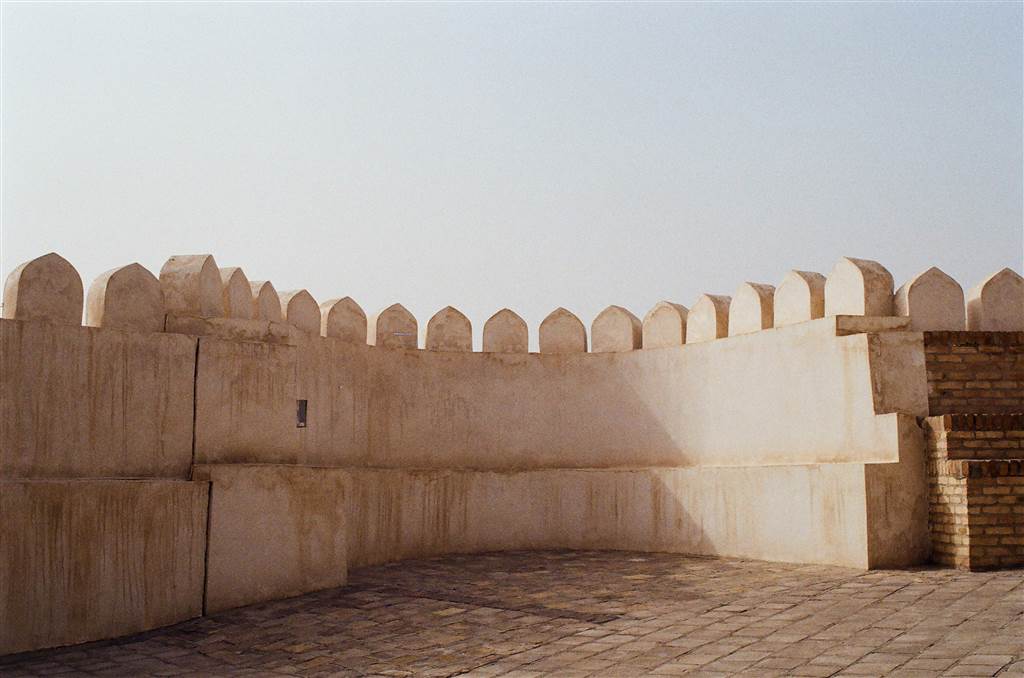
It is believed that, as early as the 5th to 6th centuries AD, the Ark was already in existence. This was during the pre-Islamic era, and throughout the remaining of its history the Ark was a work-in-progress for many of the Bukharan rulers. The original structure should have been rectangular like what it is now. There was a palace and a Zoroastrian fire temple then. However, that original structure, including its early successors, collapsed.
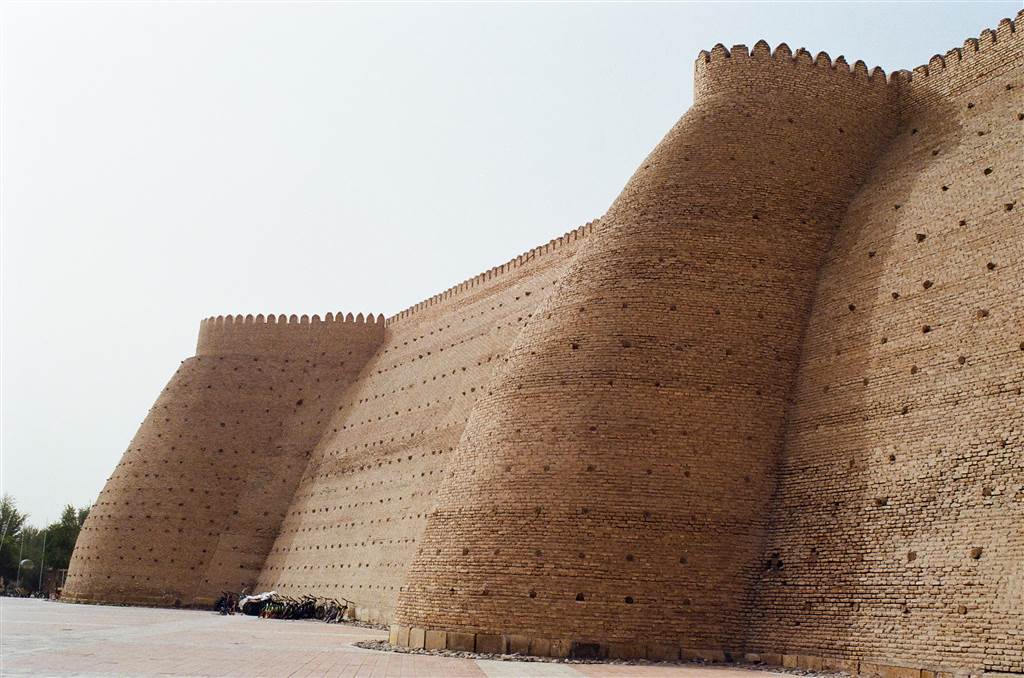
In around 713 AD, the Arabs built the first mosque upon the foundation of the original temple, as a symbolic act of asserting the power of Islam over all other faiths. This would be the first mosque in Bukhara as well.
The current fortress and citadel standing was a structure of the 16th century Shaybanid dynasty. During this time, there was a city living within the fortress. “The ark was expanded to accommodate not only the royal family, but also a population of 3,000 people, their homes, workplaces and mosques. Everything from the royal mint and the treasury to the dungeons and slave quarters were within the citadel’s walls.” (Bradt 234)
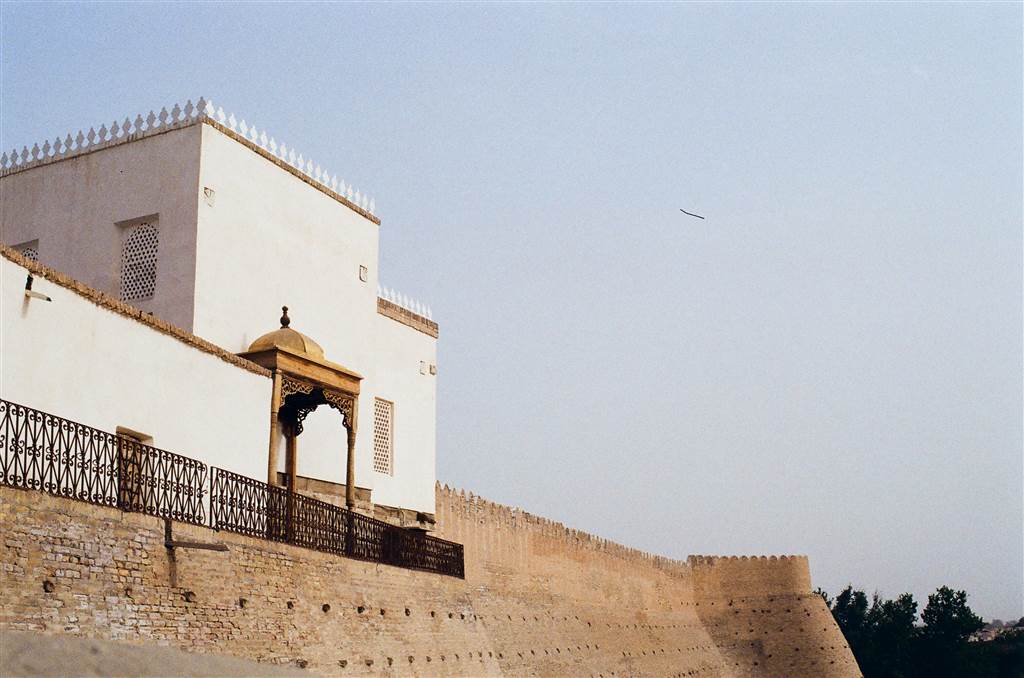
The Ark was the subject of conquest during the Mongolian invasion, as well as the subsequent wars in Bukhara. Fast forward to 1920, a devastating fire destroyed most of the Ark. Some 80% of the structures there were burned to the ground. The Red Army had also caused significant damage to the Ark by their bombing campaigns. There was speculation as to whether the Soviets or the exiting emirs started the fire. The Ark remained in ruins throughout much of the 20th century.
There are quite a few venues of interest open to tourists at the Ark, I have selected the following few in a brief introduction. They are representative of the lives lived in the Ark.
The Throne Hall
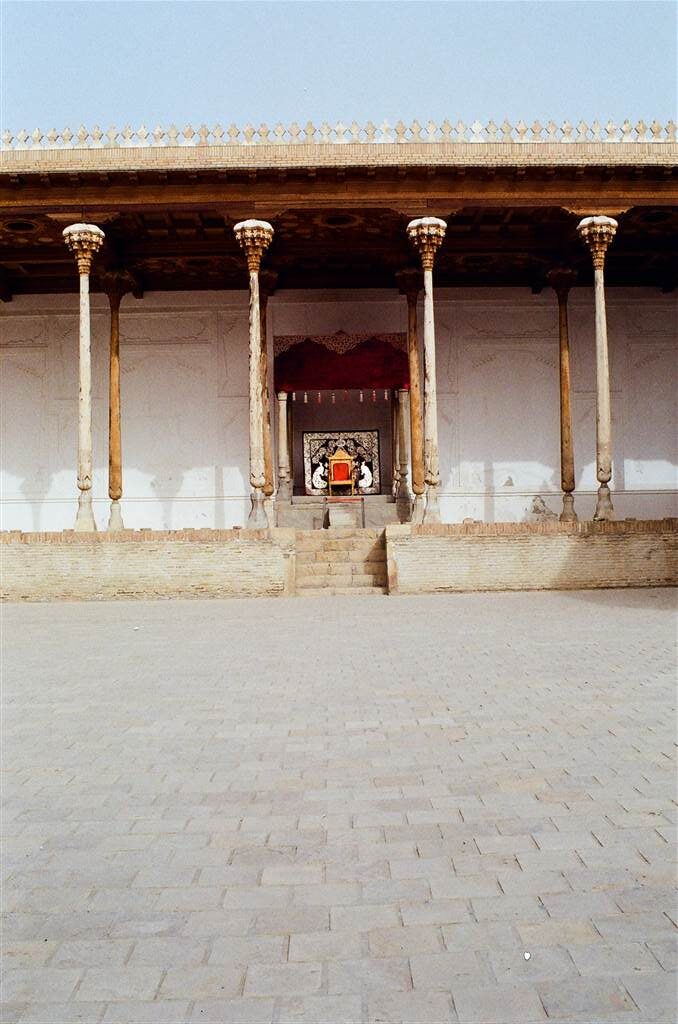
The Throne Hall dates to the 17th century. In the courtyard sits a marble throne made by the masters of the Nurata district in 1669. A painted wooden canopy is fixed to the carved marble columns above the throne. The Throne Hall was the venue for coronation of the Bukhara rulers.
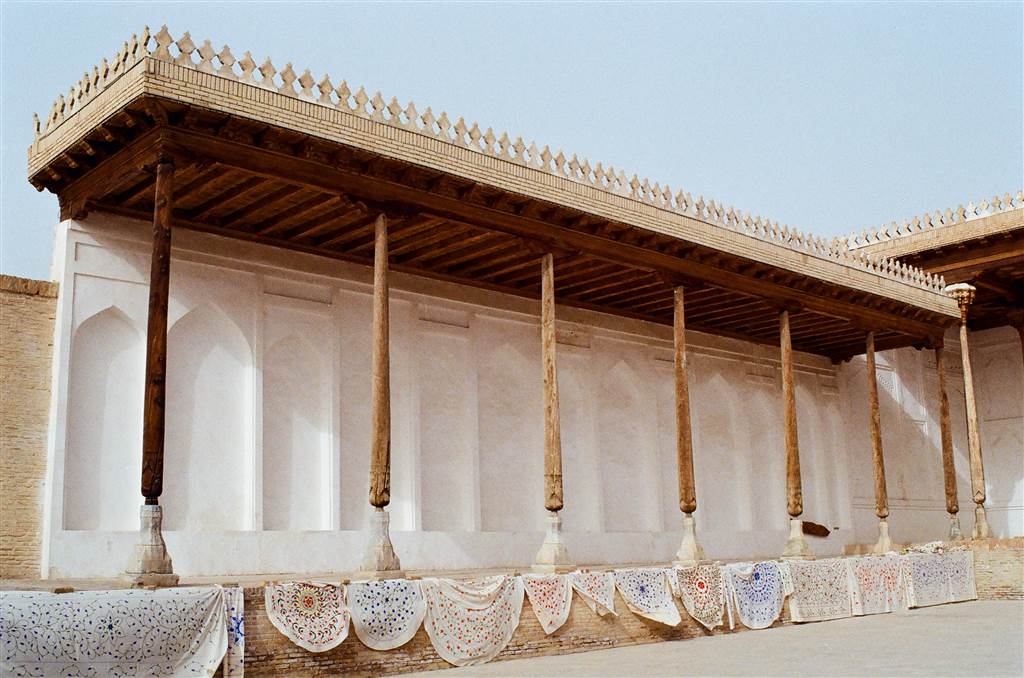
Standing as it was when I toured the Ark, the Throne Hall exhibited a solemnity that certainly fits its purpose. There are beautiful columns lining three sides of the covered and elevated veranda of the courtyard. Although the throne seems humble, a clear sense of authority is present.
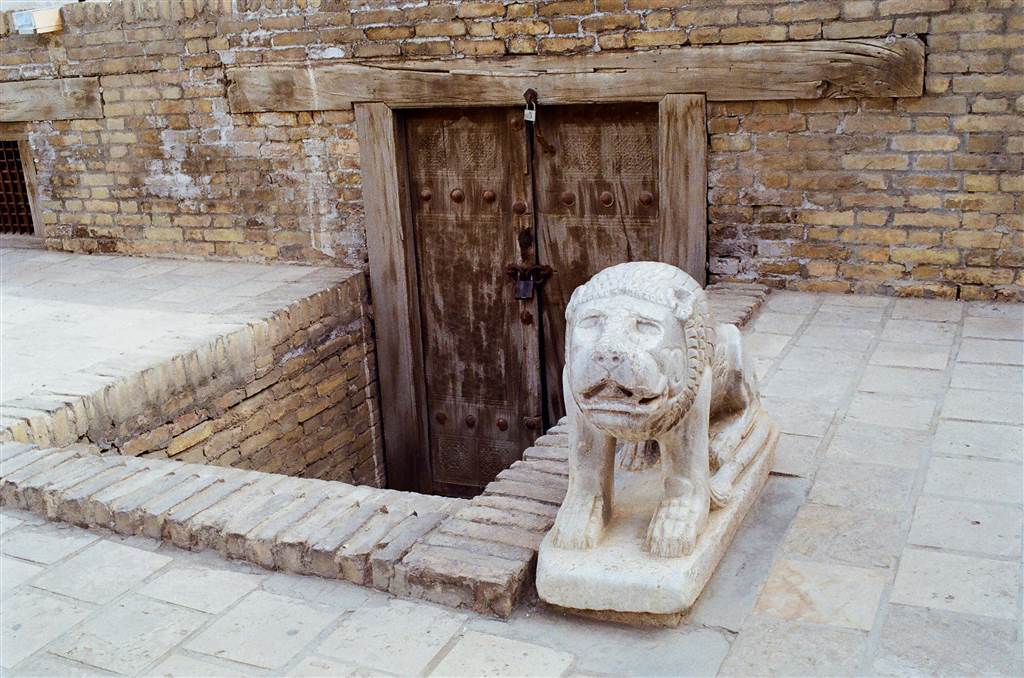
The treasury is also located here. The 30 by 30 square meter basement held gold, silver and copper coins that were minted in the Ark itself.
The Greeting Courtyard
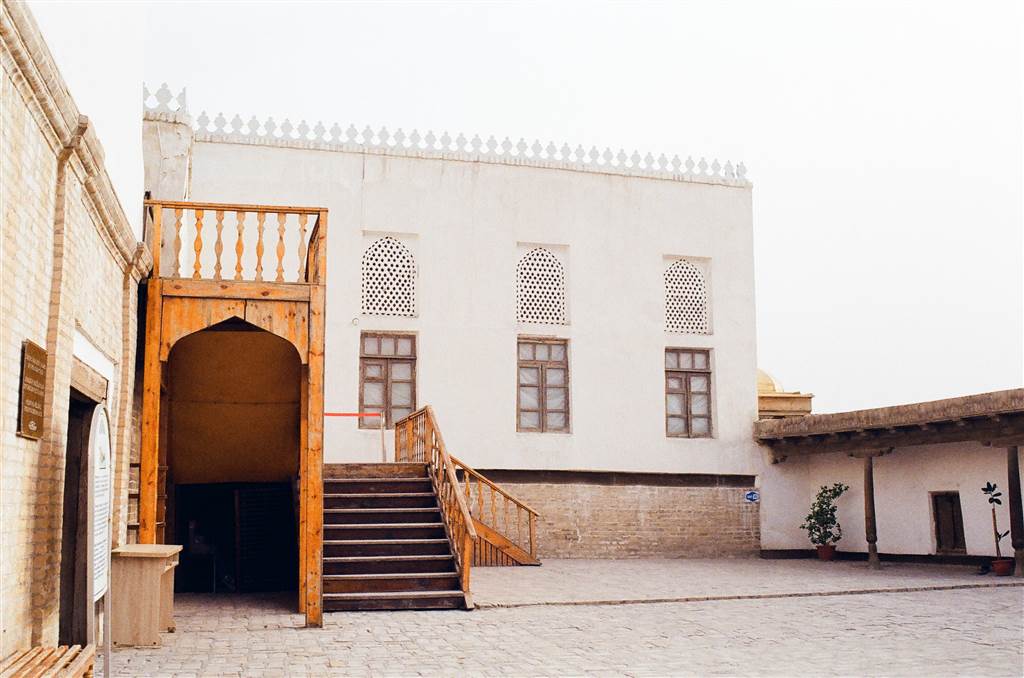
This space was designated for the Bukharan rulers to meet their guests, and greeting ceremonies were held here. Guests waited here in a queue to greet the king.
The Kushbegi Courtyard
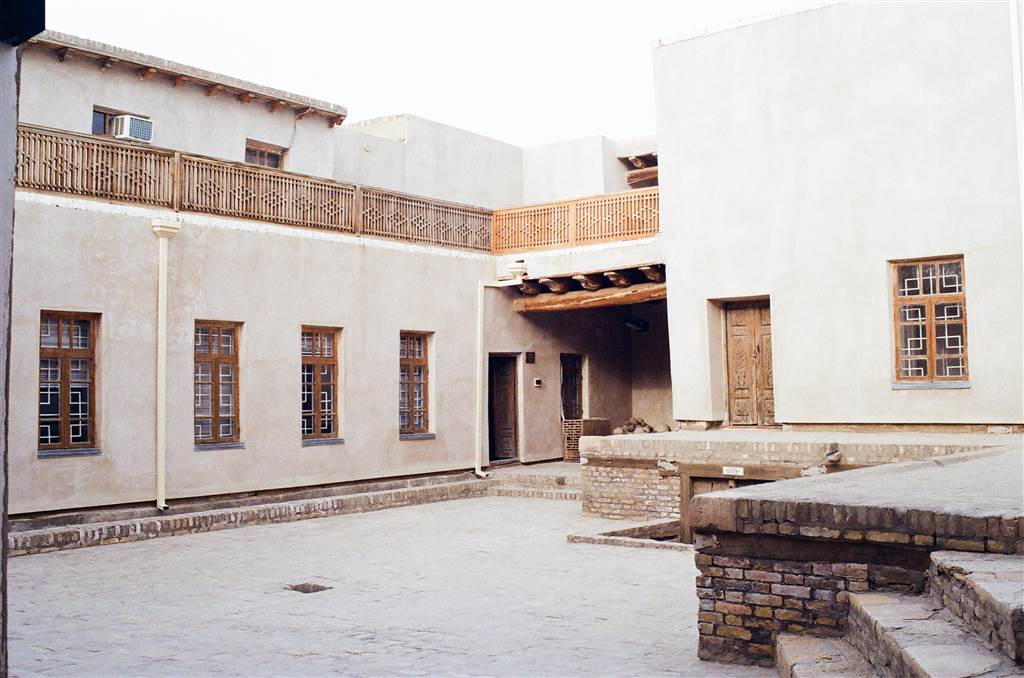
The Kushbegi holds the highest title of state administration and he is right beneath the emir in the hierarchy of power under the Mangit Dynasty. In essence, the Kushbegi is the equivalent of a modern-day prime minister.
The Kushbegi Courtyard at the Ark (it is named “Kushbegi Complex”) has double gates that used to be closed from midnight to dawn. This space is connected to the Embassy area. The Kushbegi’s chamber was located here. This part of the Ark belongs to the relatively modern times.
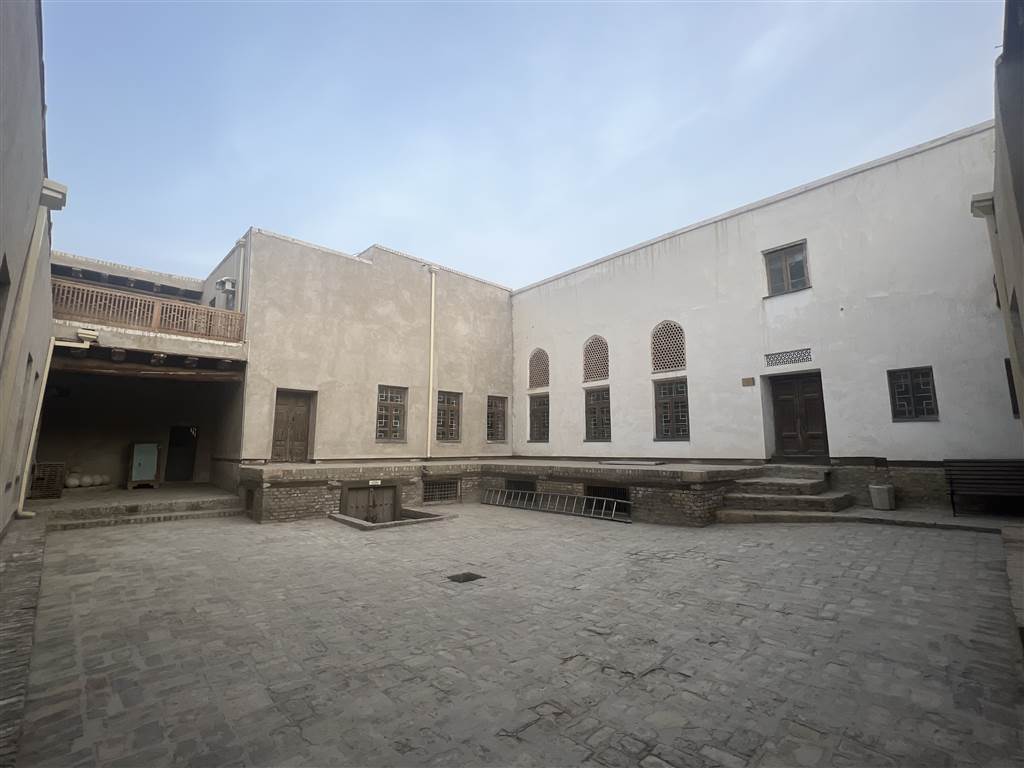
The Embassy
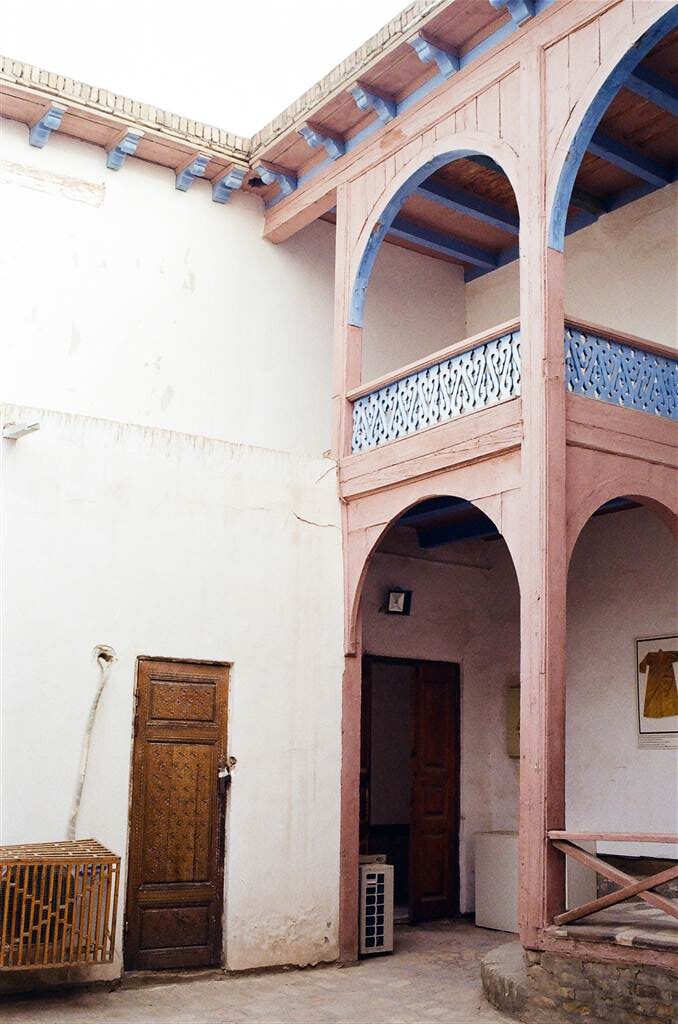
The Embassy provided the resting place for the visiting representatives of the Russian Embassy including ambassadors. This section of the Ark was also relatively modern, originally built by Jonmirzo Kushbegi and then later expanded by Astankul Kushbegi in 1908.
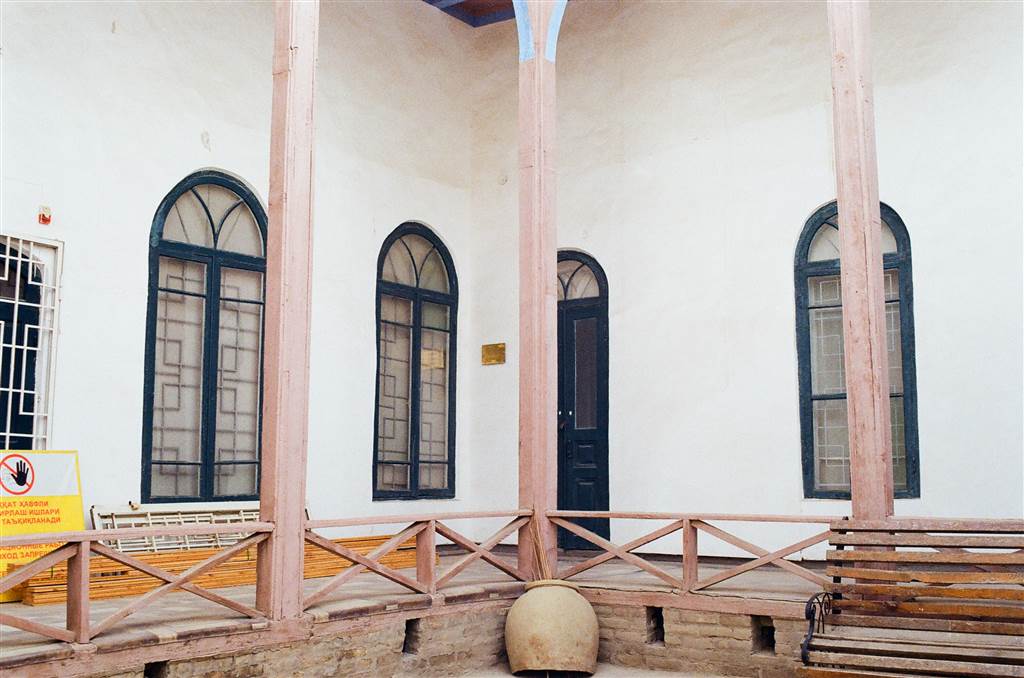
There was a telephone room here and the telephones were connected to different parts of the city in Bukhara circa 1900.
The Djome Mosque
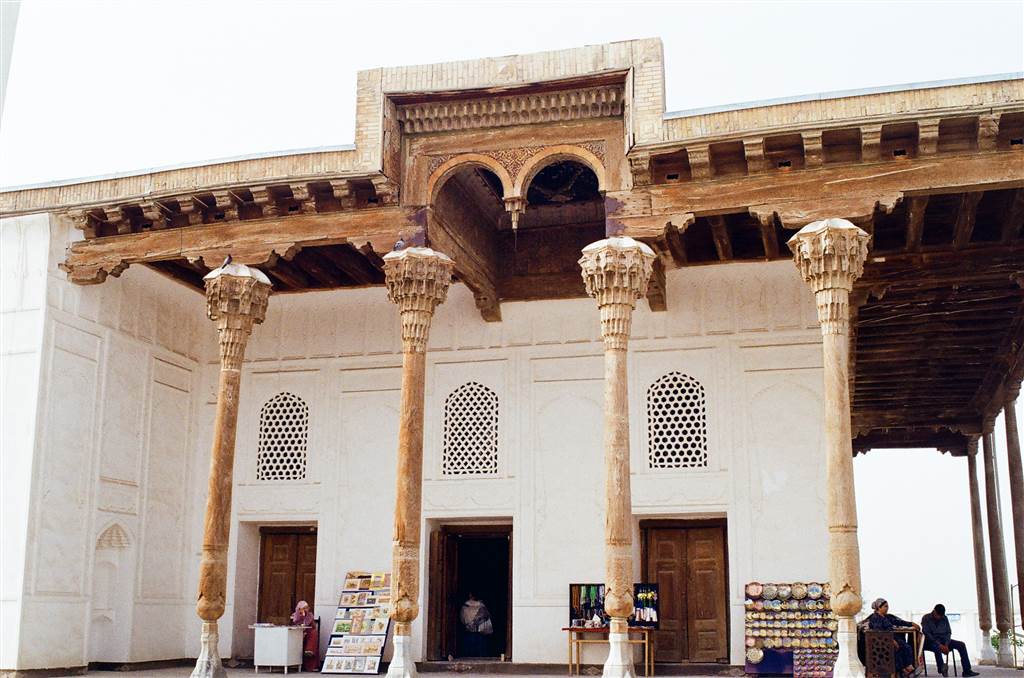
Although not the original mosque that was built as the first mosque of Bukhara, the Djome Mosque was the Friday mosque of the Ark built in the early 18th century during the reign of the emir Subhan Kulikhan.
I noticed how different this mosque is as compared to the other grand mosques that I have seen in Uzbekistan, including the Kalon Mosque of Bukhara. The special wooden gallery, called “ayvan,” surrounds the mosque from three sides, supported by wooden pillars. The ceiling is decorated with carved geometric and floral patterns. There are eight front doors.
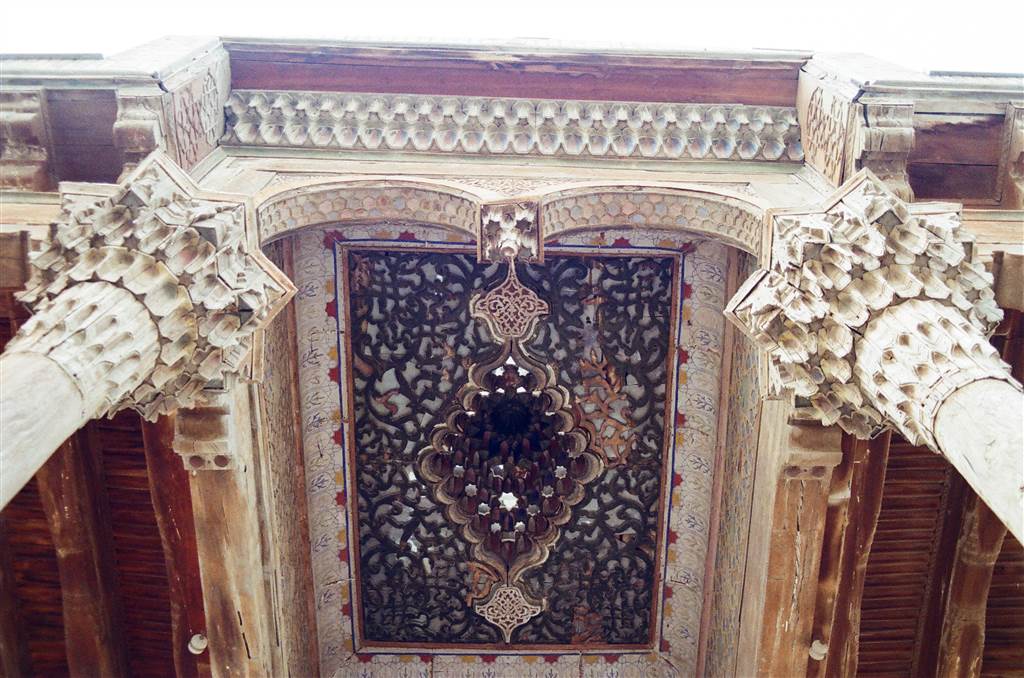
According to the description on site, the last major restoration took place in the early 20th century, certainly before the bombing of the Ark by the Red Army.
As I would learn later in my tour of Bukhara, the Bolo Hauz across from the Ark would also exhibit similar architectural features, but on a much grander scale.
The Horse Stable
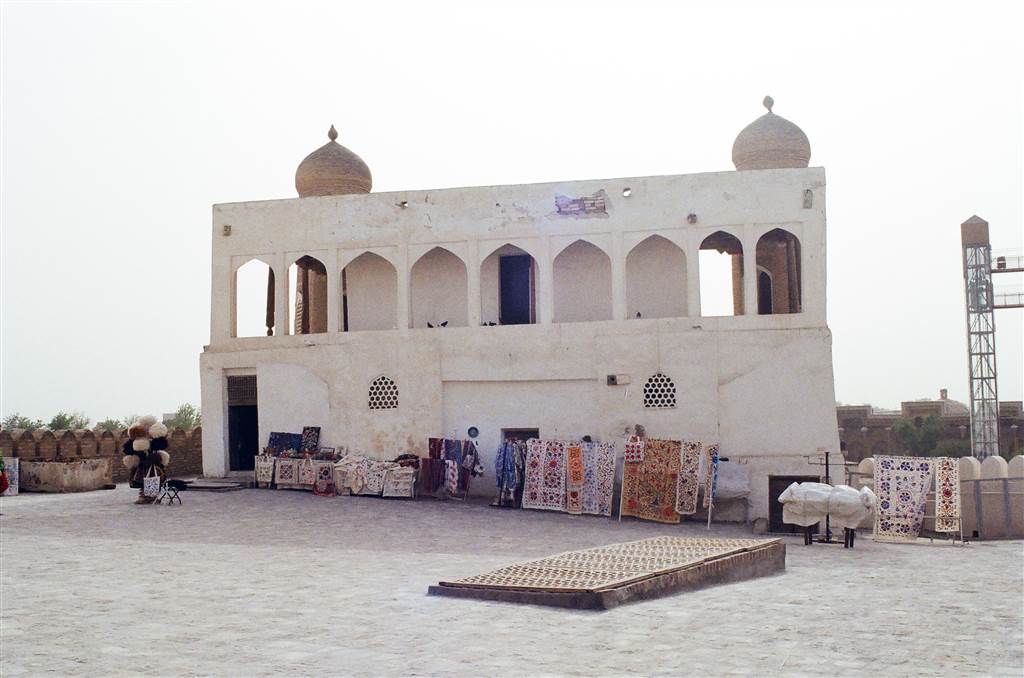
15-20 horses were kept at the Horse Stable as the emir’s entourage. 4 saddle hoses were what the emir rode. 8 were racing horses, and 8 were horses for transportation. The two-story building is the storage cellar for keeping carpets, valuables and royal utensils.

Sources
Descriptions on site at the Ark.
Sophie Ibbotson, Uzbekistan, Bradt Travel Guide (2020).
The Wikipedia on the Ark of Bukhara.

