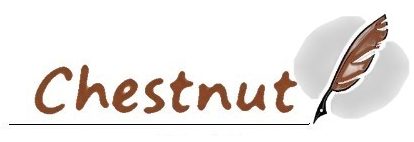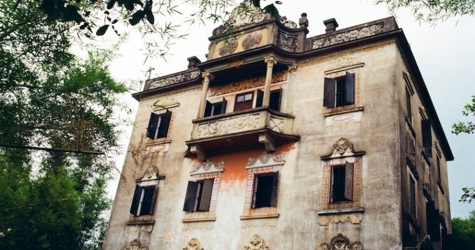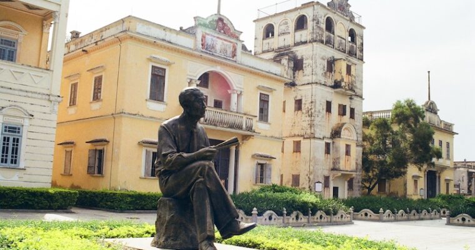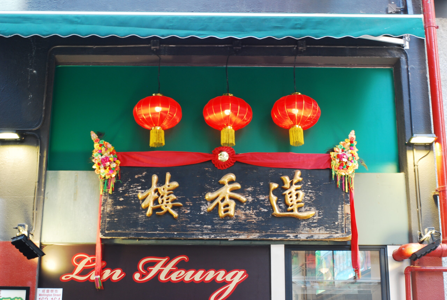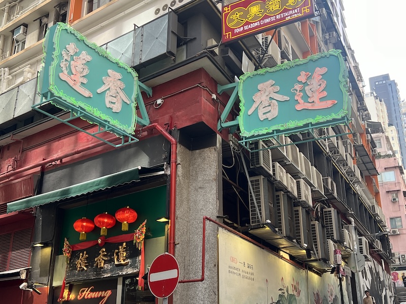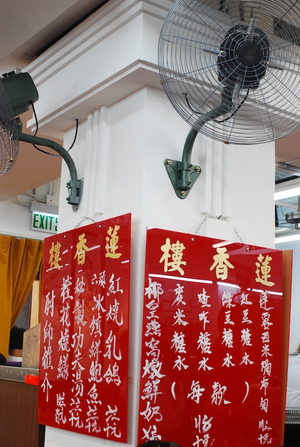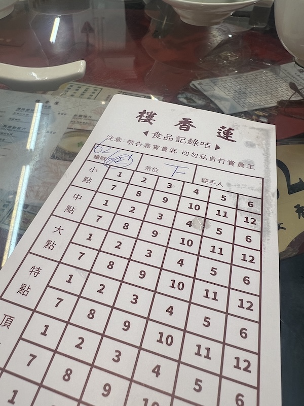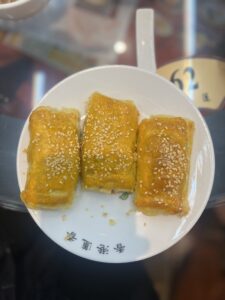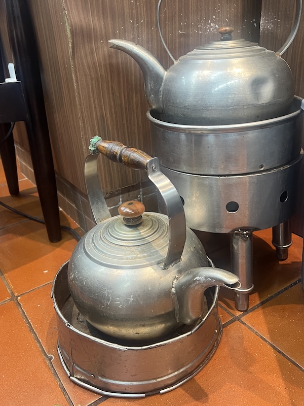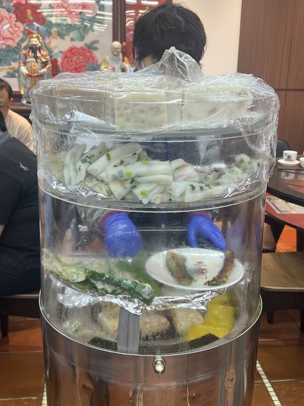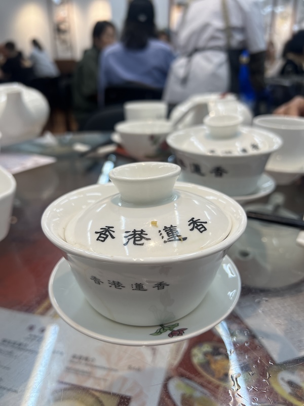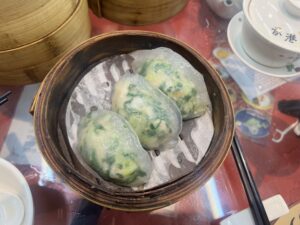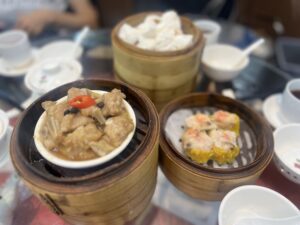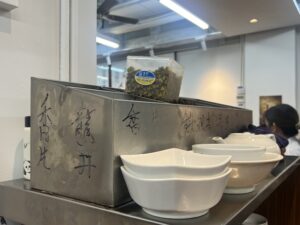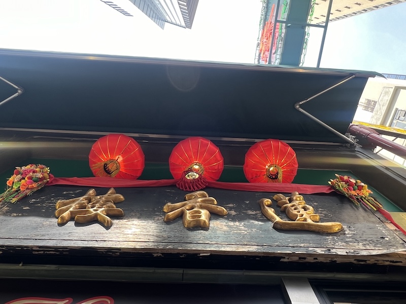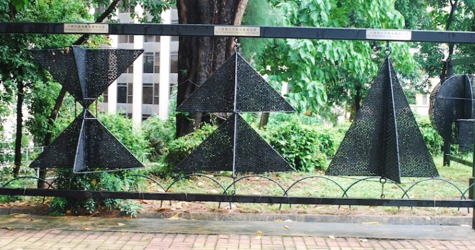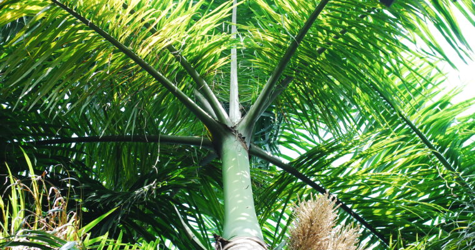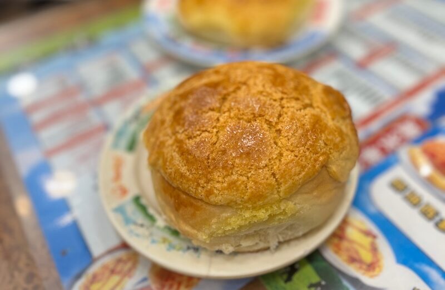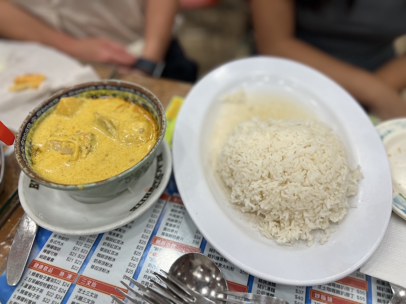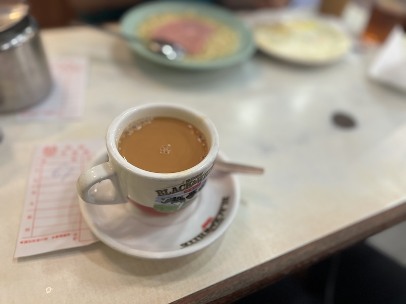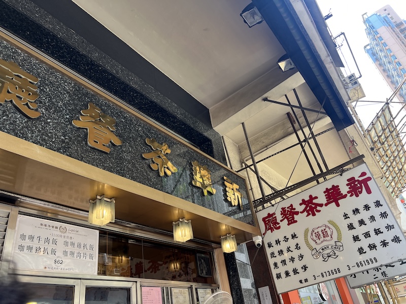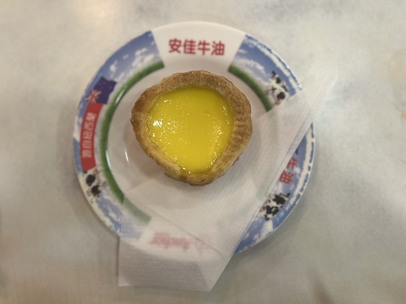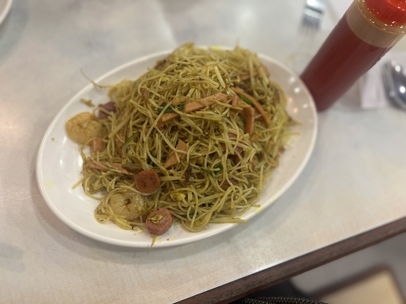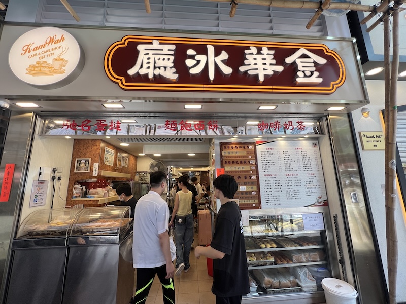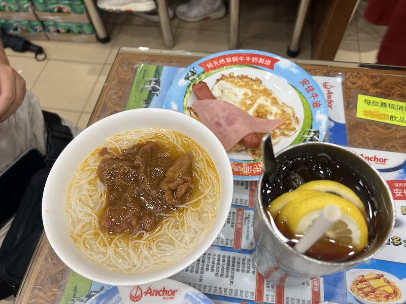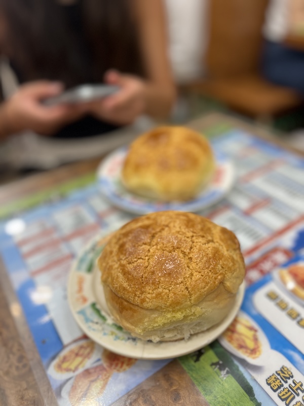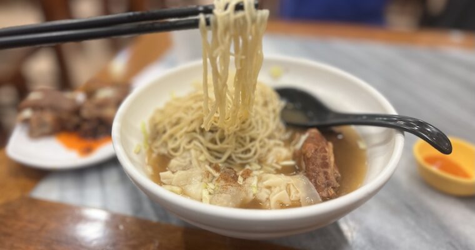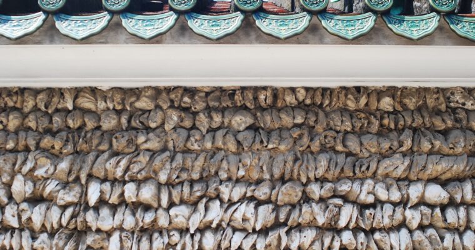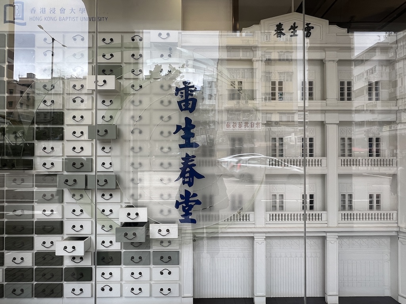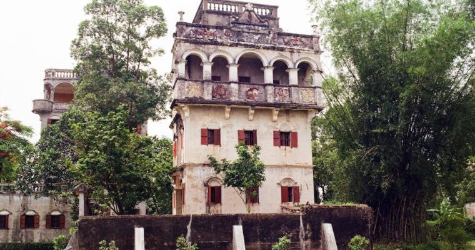The Lui Seng Chun building stands testament to a century-long entrepreneurship in Hong Kong and a prominent family history. Designed by foreign architect W. H. Bourne in 1929, the beautiful structure expressed the style of the Chinese eclectic with carefully crafted and designed western elements. At the time construction completed in 1931, it stood at a location that overlooked what was then the shipping and logistics hub of Kowloon, close to the pier. This location was also selected because it was right next to the warehouse that the Hong Kong Government allocated to Lui’s shipping business.
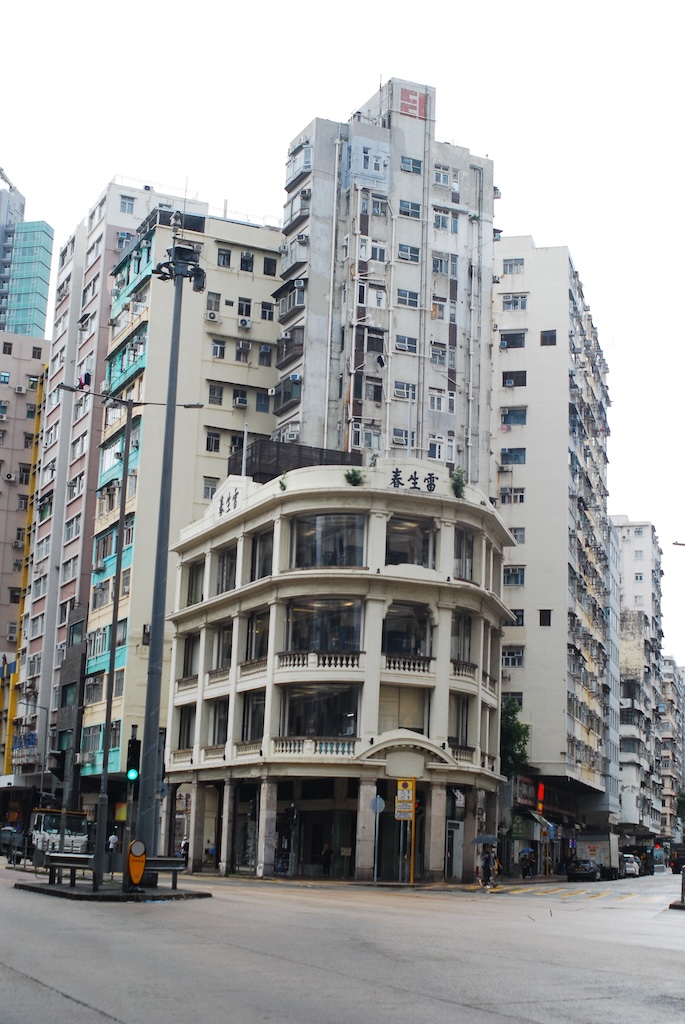
The Lui’s from Toishan and Family History
The original owner of Lui Seng Chun was Lui Leung (1863-1944), a businessman with hometown in Toishan, Guangdong. He came to Hong Kong in the 1920s. His main business was a shipping and logistics fleet and foreign trade. His trading company Man Sun Loong was known as a Kam Shan Chong (a trader with San Francisco).
Besides his shipping business, Lui Leung also ran a Chinese herbal bonesetter shop. Originally his intention was to provide care for his own workers that were injured on the job. It became a well-reputed Chinese medicine shop in Hong Kong, as the shop produced its own brand of bonesetting teet tah rub. This side business was what eventually defined the modern restoration and reinterpretation of this heritage building.
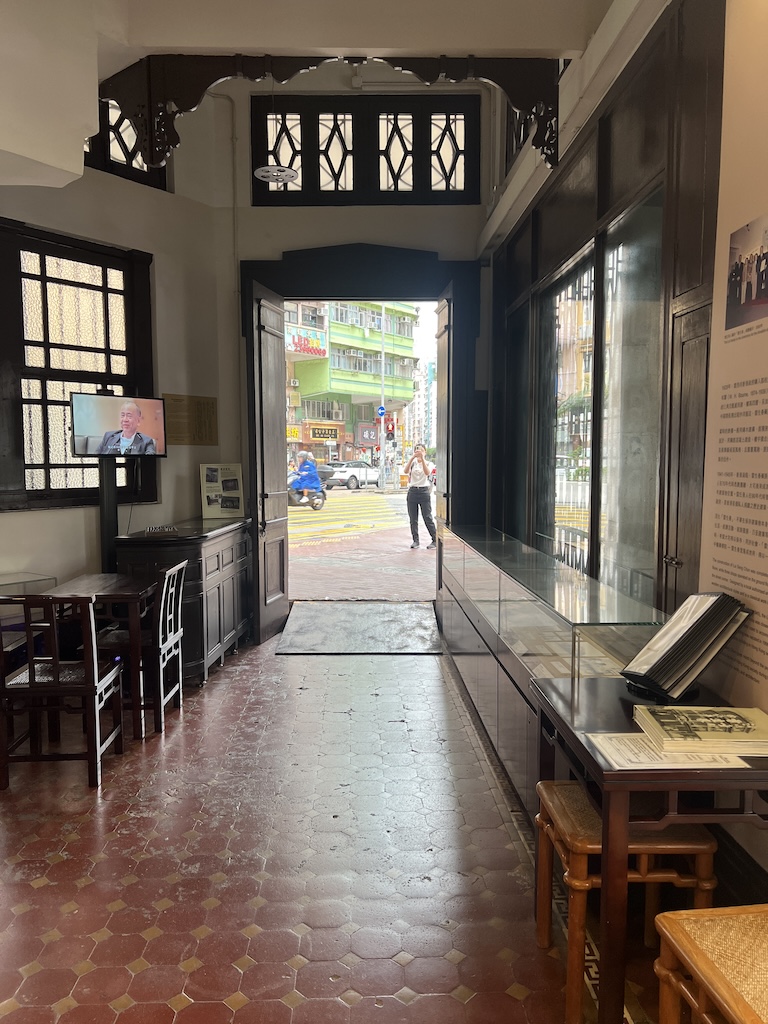
Lui Leung had three wives and the Lui family lived in Lui Seng Chun, each fong (one wife and her own children) would take up one floor. In the few decades between 1931 and the 1970s, Lui and his own family lived here. They moved out in the 1970s, and the building was let out for commercial shops. For some time too their relatives from China lived there. By the 1980s, the building was left completely vacant. The people in the neighborhood thought it was a haunted house – in such poor condition that rats bred in the building.
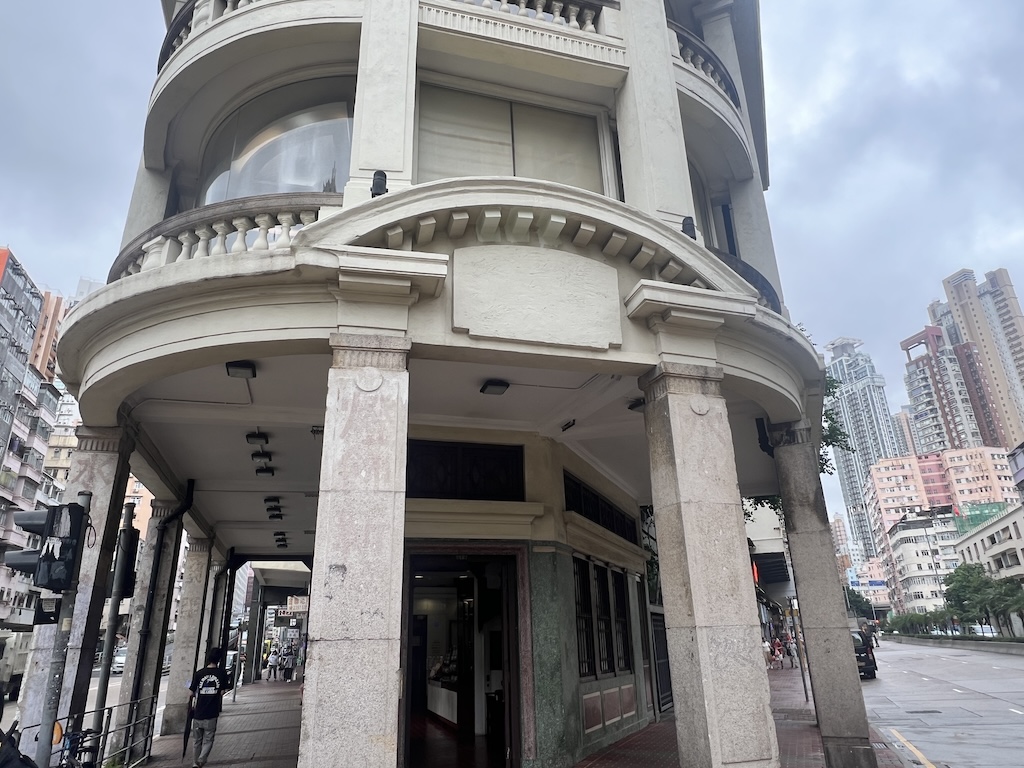
The limiting conditions of the house was the reason why all of the Lui’s left after just a few decades. First of all, in the original design there was no provision for an elevator. Secondly, and perhaps more importantly, there was no plumbing in the building – therefore the complete lack of modern toilet facilities. Finally, the power facilities in the building did not support the large usage of electricity for air conditioning. As a whole, the building was no longer habitable.
Lui Leung passed away during WWII in 1944. During the Japanese Occupation years, Lui could no longer run his Chinese medicine shop. The Japanese took over this building and used it as a storage and supplies station. This explained the reason why there were flagpoles on the rooftop. Those flagpoles were built by the Japanese and flew the Japanese flag during those years. This historical fact also explains why in the title deed of the building there were Japanese segments. The title deed is on display at Lui Seng Chun.
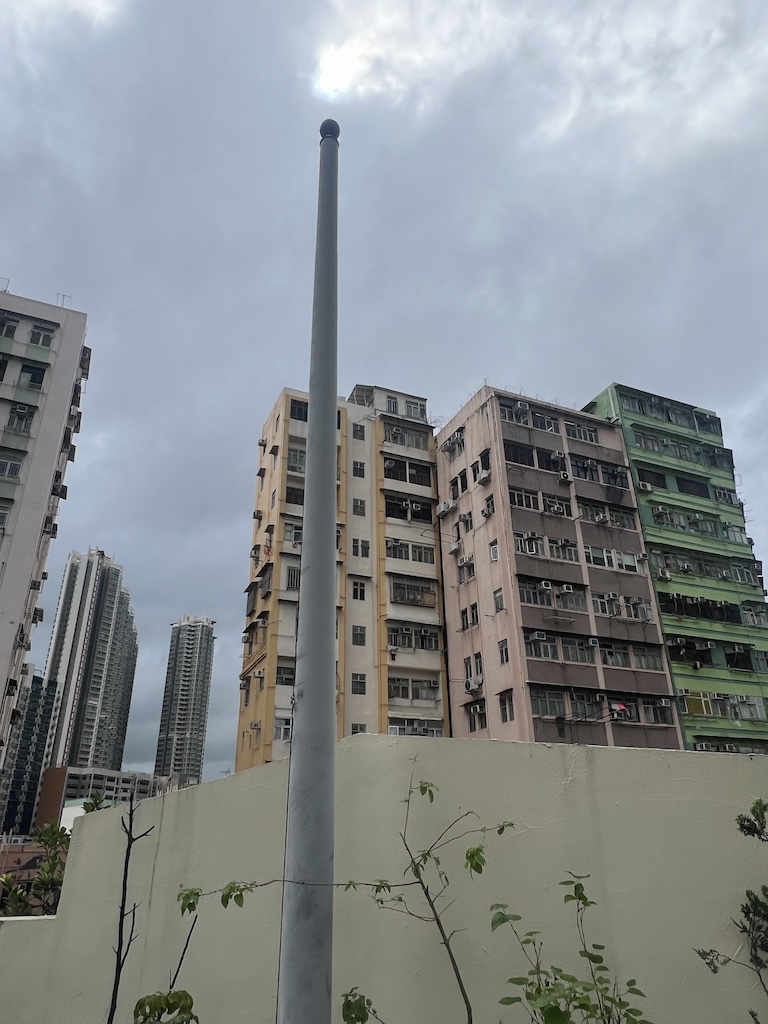
As I listened to fascinating stories about Lui Seng Chun, I started to see that this building was in so many ways more than a witness to Hong Kong’s history. It was itself an agent, a key player, a bolt itself in the wheel of history.
Lui Seng Chun as a Heritage Site
Lui Seng Chun became a declared monument in 2022. The history of restoration itself also bore historical significance. The Lui’s transferred their full property right in the building to the government in 2003 for no consideration. The donation of a private property to the government was a first in Hong Kong. The Hong Kong Government then proceeded to restore it. It intended to preserve the building to encourage development of Chinese medicine in Hong Kong—as it was also the wish of the Lui family in keeping the good name of Lui Seng Chun, the name of their Chinese medicine shop.
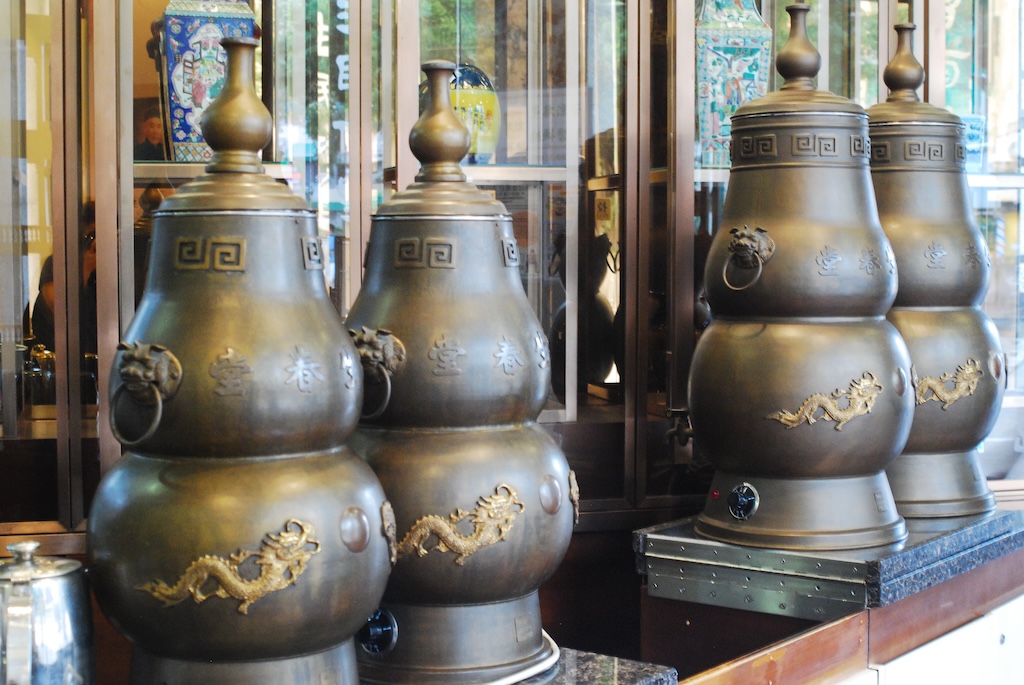
Through the Revitalisation of Historic Building Partnership Scheme, the Hong Kong Government sought tenders from a non-governmental entity to take over the restoration and maintenance of the building in 2008. There were a few proposals, and the Baptist University won the bid. Since then, the Baptist University took over from the very basic repair work done by the government, and began the restoration of the building. The restoration effort was also supported by funds donated by the Lui family itself. Since 2012, the building has served as the community Chinese healthcare clinic for the School of Chinese Medicine of the Baptist University.
In restoring this building, the Baptist University extended exceptional resources and expertise in preserving the original features and restoring the damaged parts of the building.
Architectural Features of Lui Seng Chun
The Antiquities and Monuments Office has summed up the beauty of Lui Seng Chun’s architecture, “The building is of neo-classical style mixed with Art Deco elements by sweeping horizontal lines and robust classical elements.” A variety of materials were used in its construction, including concrete, bricks, wood and granite. Its most beautiful feature is the curved façade at the very front of the building, forming a rounded tip fully meeting the shape of that particular intersection of Lai Chi Kok Road.
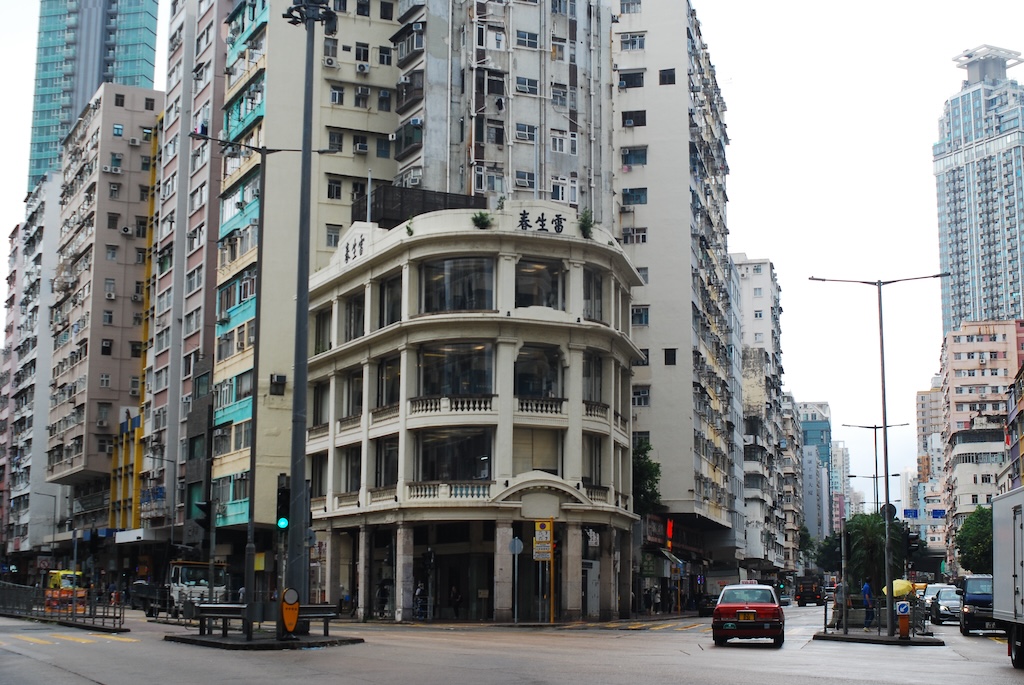
Lui Seng Chun is considered a Tong Lau, which typically served as the residential homes upstairs with commercial space on the ground floor. There were a total of four stories in the Lui Seng Chun building, plus an annex building that served as the servants’ quarter.
The design of the original Lui Seng Chun building served the social needs of the time. The servants had their own door and staircase, and the Lui family members would use another door and set of staircase in the building.
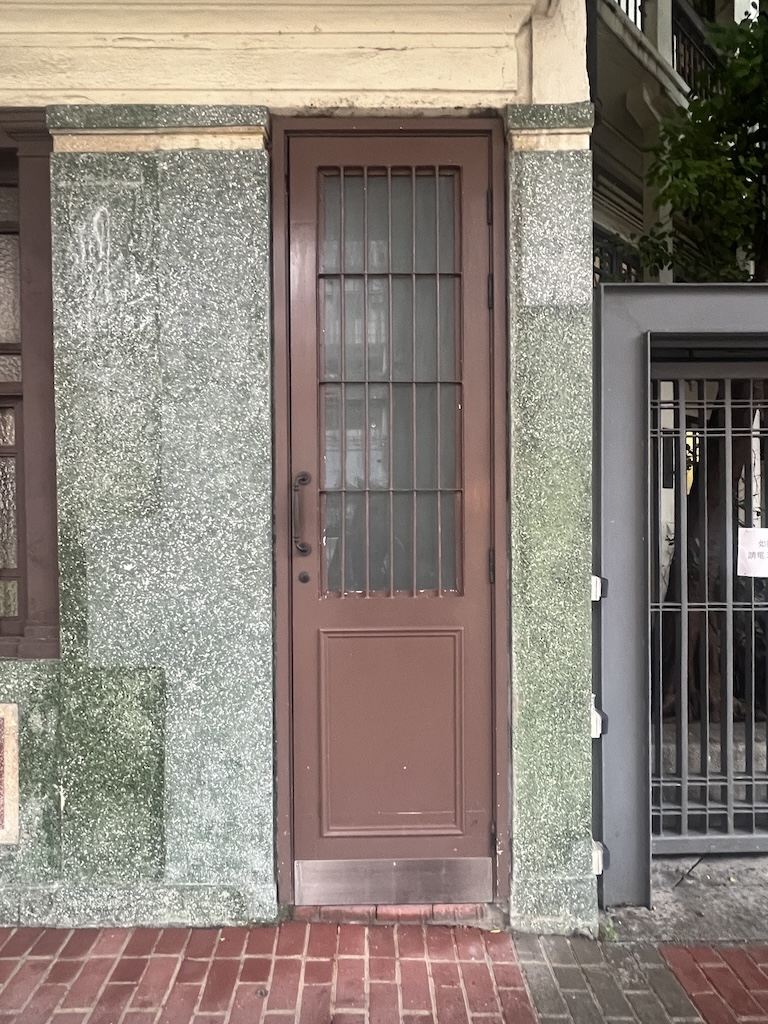
Photo: This was the door for the servants to enter the Lui Seng Chun building.
Greeting visitors at the entrance are two well-preserved original plaques, showing the words Lui Seng Chun and King Fook Tong. The name “Lui Seng Chun” came from a couplet that lauded Lui Seng Chun’s good, effective Chinese medicine product that restored health and life for many people. The plaque of King Fook Tong was a reference to the ancestral hall that was once held for the Lui family here at Lui Seng Chun. During the early founding of New China, Lui Leung could not return to his hometown in China due to his status as a landowner. They held ancestral rites at Lui Seng Chun.
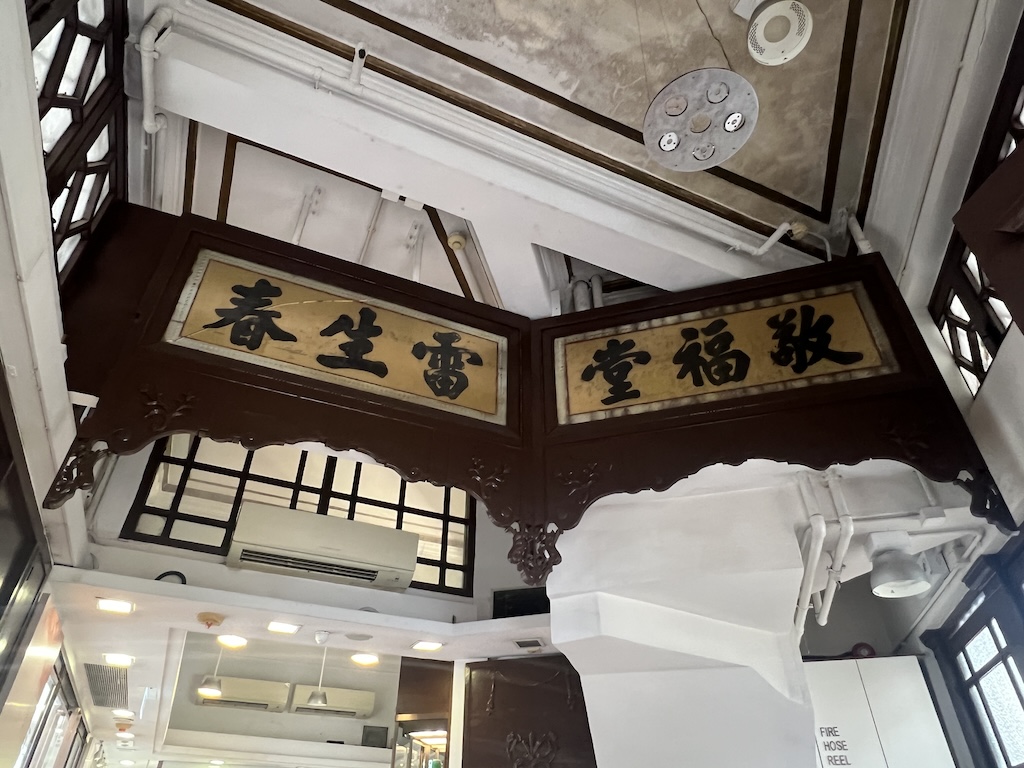
Another very common feature of the Tong Lau are the verandas. They enabled the airway that tapered the heat and the humidity in Hong Kong’s climate.
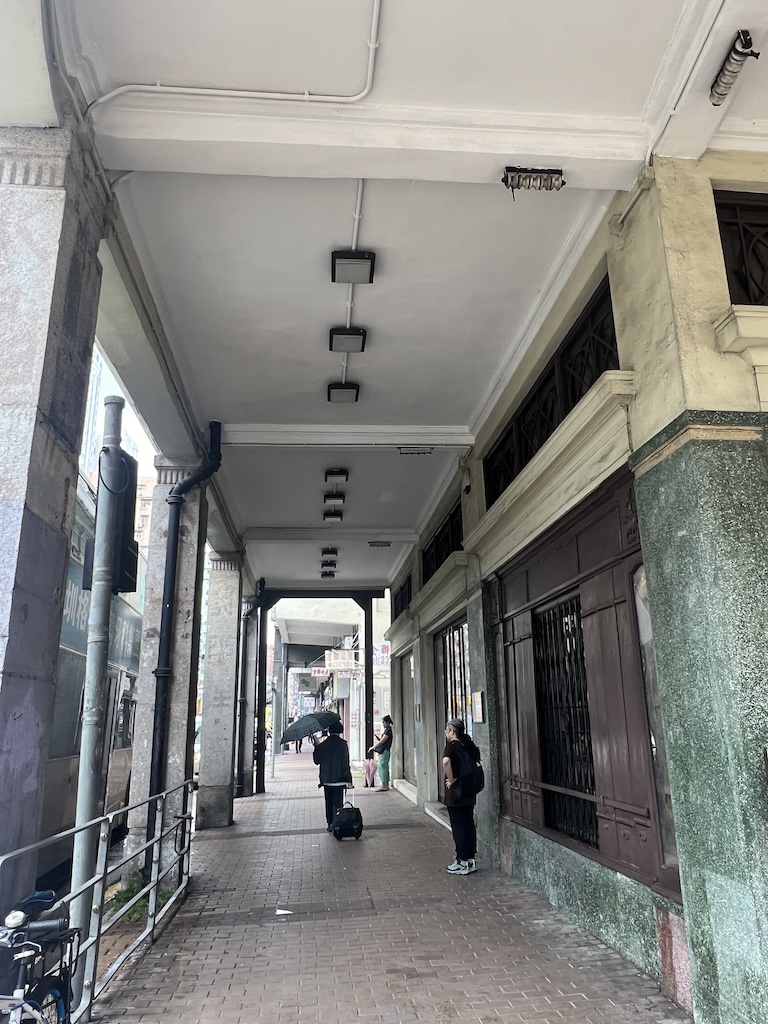
This feature of the Lui Seng Chun building was particularly intriguing. The chambers in the upper stories of the original building were as big as the shop space on the ground floor. That meant that open air corridors surrounded all the upper floors in the same manner that the veranda passage girdled the shop below. If you visit the building, the area that served as the living chambers were built with red bricks on the floor.
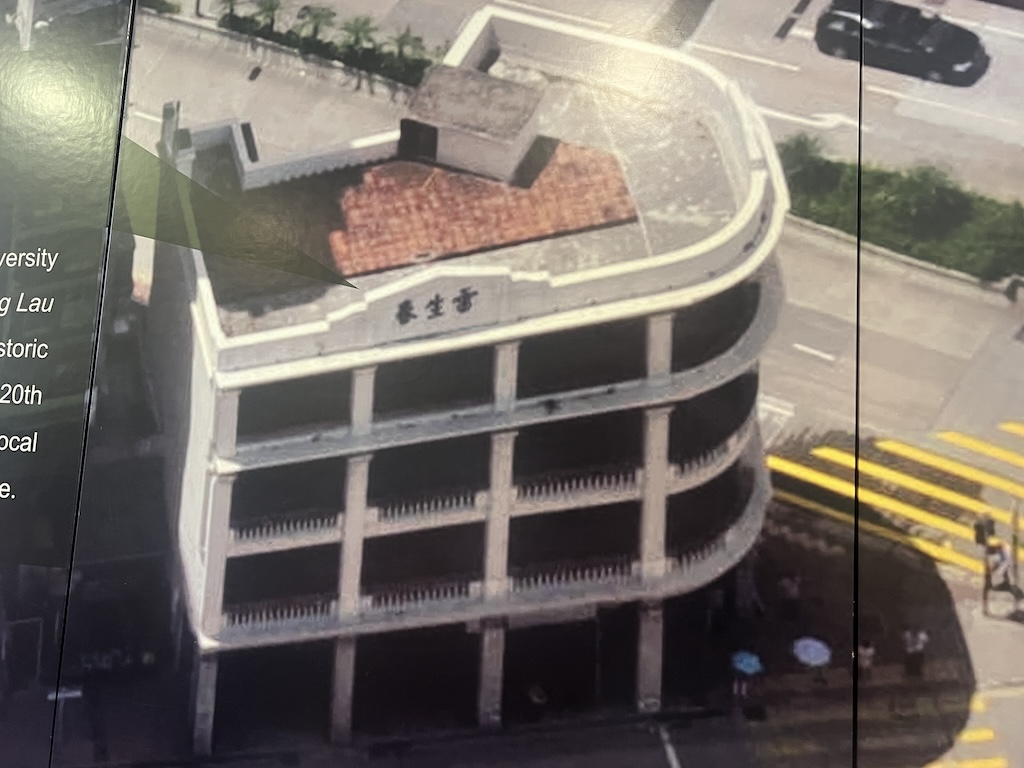
Photo: The area of the red brick demarcates the actual living space of the Lui Seng Chun building from 2nd to 4th floors.
The primary objective was still the provision of air passage during the summer months and the prevention of flooding in the rainy days. But there was also a less obvious reason for this design. The Lui children were the heirs of a very wealthy family. The enormous corridor space (almost 3,000 sq ft in total) in the upper floors allowed the children ample space to play, so much so that they could bike inside the building. Common children usually played in the parks, but they stayed in their own mansion and had all the space they needed for fun. Needless to say, that would keep them safe from kidnapping.
As it is restored, Lui Sang Chun’s verandas on the upper floor are now enclosed with glass panes, in order to preserve its original appearance but also maximizing the functional space within the building. The tour guide, who is a staff of Baptist University, told us that they chose bullet-proof grade glass panes (very expensive for each piece). It turned out to be the right decision, as all the enclosed areas on the upper floor were safe even during super typhoon Mangkut.
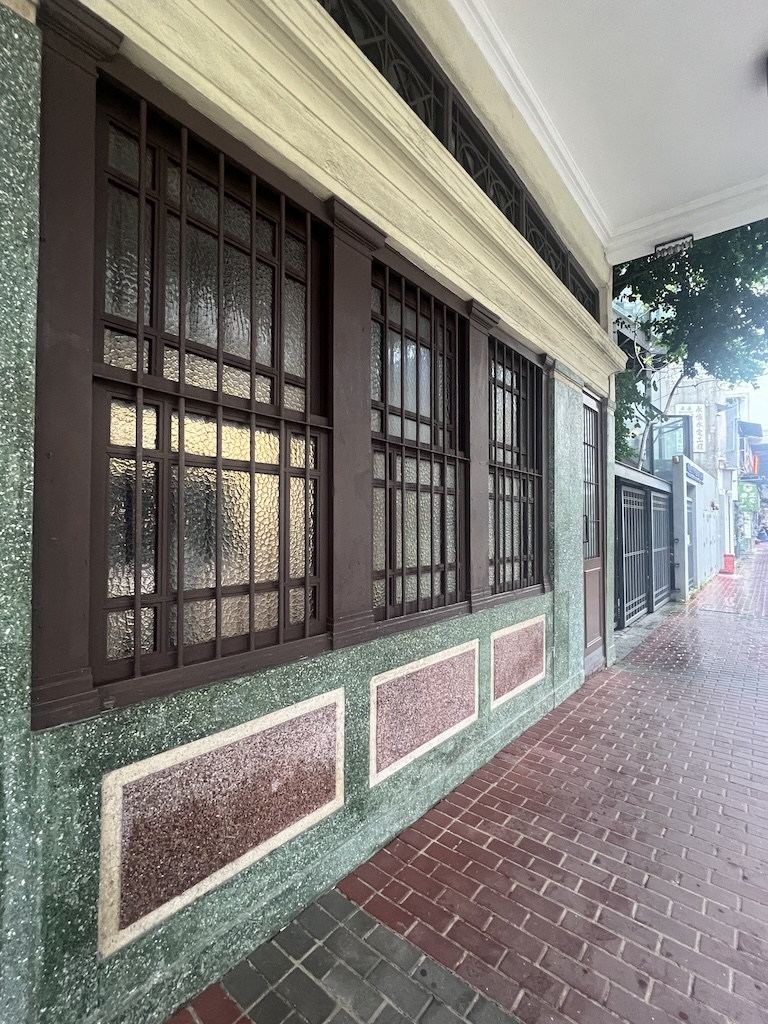
The exterior walls of the Chinese herbal shop feature Italian-made Terrazo, In restoring this part of the building, modern Terrazo had to be sourced. The only other building in Hong Kong that features the same high-grade Terrazo is the Central Market.
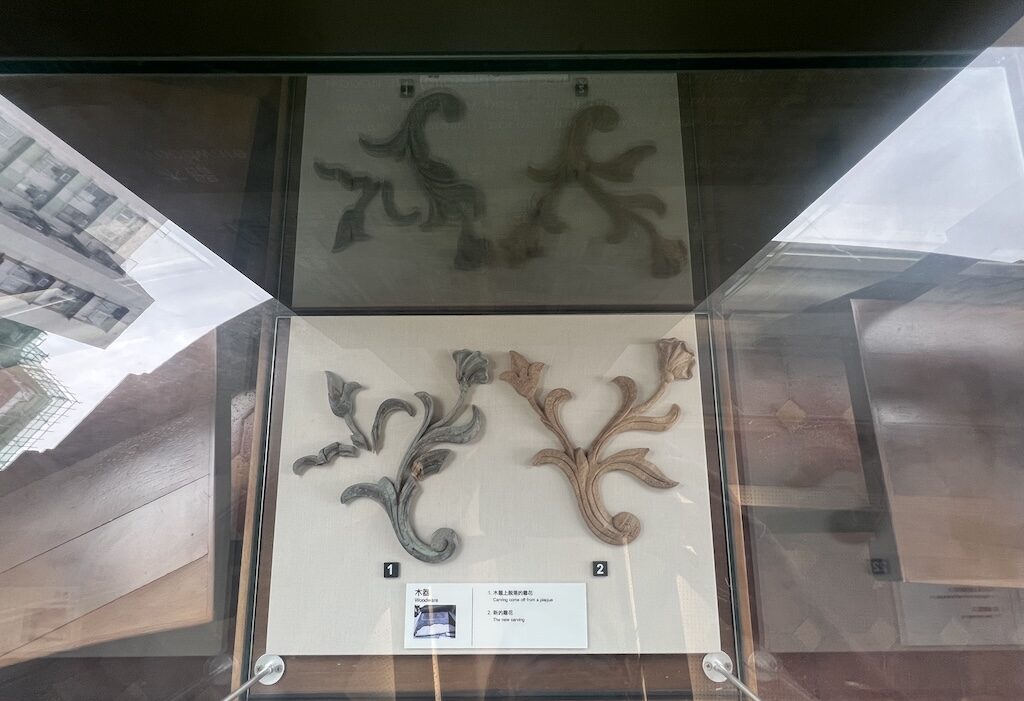
Photo: A comparison of the original and new wooden carving details on the wooden plaque.
The rooftop now serves as a herbs-growing garden. The very original chimney of the building was well-preserved and you can see it at the rooftop. The chimney was important because the people used charcoal for cooking in those times. Some of the Chinese herbs are also grown here in the rooftop, but certainly not at the scale that supports the Chinese medicine healthcare facility.
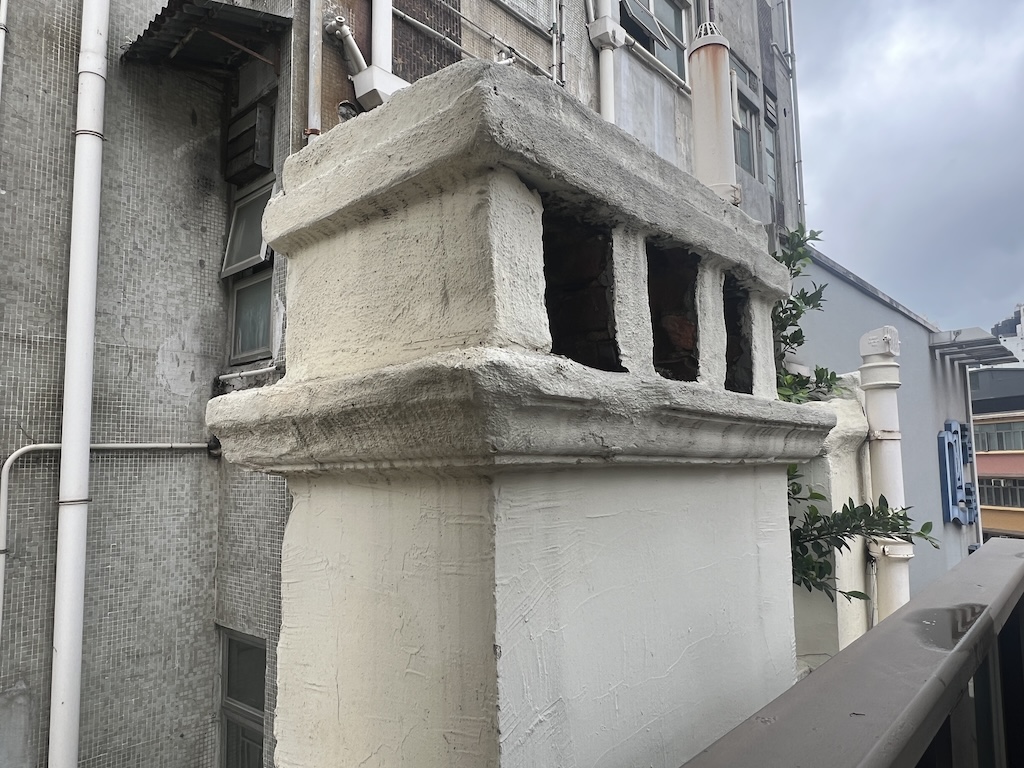
All original furniture in the building were wooden furniture, made of cunninghamia. The restoration of Lui Seng Chun also preserved that aspect of the original. As a result, there is no gas stove in the building now, even for the making of Chinese herbal teas and medicines.
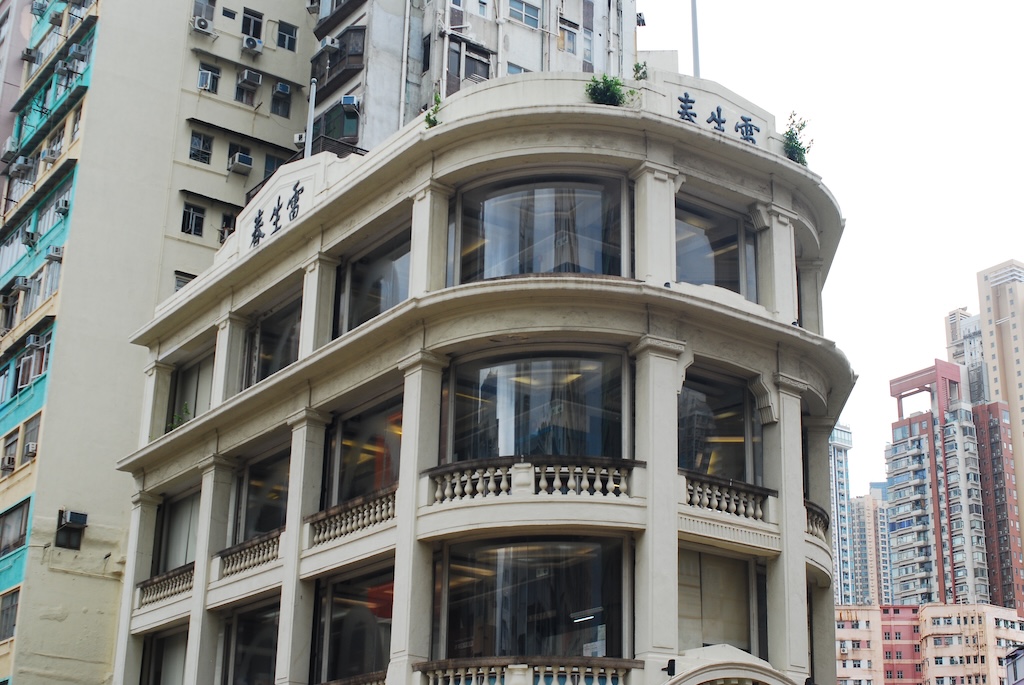
Photo: The two “Lui Seng Chun” profiled stone plaques on the parapets of the roof were preserved during the restoration.
There are free guided tours offered to members of the public at the Lui Seng Chun building, run by the staff of Baptist University. The tour was very thorough and went through all aspects of culture, society, history and architecture. Sign up for a spot at the guided tour here.
Lui Seng Chun is located on 119 Lai Chi Kok Road.
Sources
The Antiquities and Monuments Office on Lui Seng Chun.
The free public guided tour of Lui Seng Chun.
Descriptions on site at the Lui Seng Chun Building.
The Wikipedia on Lui Seng Chun.
